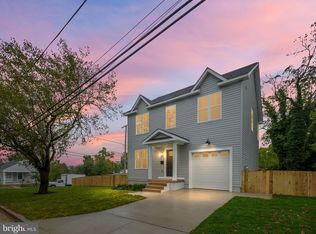Sold for $385,000 on 08/15/25
$385,000
4202 Shell St, Capitol Heights, MD 20743
3beds
1,320sqft
Single Family Residence
Built in 1940
4,000 Square Feet Lot
$382,200 Zestimate®
$292/sqft
$2,420 Estimated rent
Home value
$382,200
$340,000 - $428,000
$2,420/mo
Zestimate® history
Loading...
Owner options
Explore your selling options
What's special
Fully Renovated and Move-In Ready! Welcome to 4202 Shell Street, a beautifully updated brick Cape Cod offering modern living across three finished levels. This 3-bedroom, 2-bath home has been completely transformed with high-quality finishes and stylish design throughout. Step inside to discover a bright and open main level featuring new flooring, fresh paint, and an open-concept living/dining space ideal for everyday living and entertaining. The fully remodeled kitchen shines with updated cabinetry, sleek countertops, stainless steel appliances, and contemporary fixtures. The main level includes two generously sized bedrooms and a full bath, while the upper level offers a private third bedroom—perfect for a home office or additional living space. The fully finished lower level adds valuable square footage with a second full bath and versatile space for a family room, gym, or guest suite. Enjoy the benefits of a brand-new HVAC system, upgraded electrical, and refreshed exterior—all situated on a manageable, landscaped lot. Conveniently located near major commuter routes, public transportation, shopping, and dining, this home is a smart investment and a stylish place to call home. Don’t miss this incredible opportunity—schedule your showing today!
Zillow last checked: 10 hours ago
Listing updated: August 18, 2025 at 06:19am
Listed by:
James Weiskerger 443-901-2200,
Next Step Realty,
Listing Team: W Home Group
Bought with:
Gabriel Calderon Camilo, 463531648
Keller Williams Realty Centre
Source: Bright MLS,MLS#: MDPG2150188
Facts & features
Interior
Bedrooms & bathrooms
- Bedrooms: 3
- Bathrooms: 2
- Full bathrooms: 2
- Main level bathrooms: 1
- Main level bedrooms: 2
Basement
- Area: 930
Heating
- Central, Electric
Cooling
- Central Air, Electric
Appliances
- Included: Electric Water Heater
Features
- Combination Dining/Living
- Basement: Other
- Has fireplace: No
Interior area
- Total structure area: 2,250
- Total interior livable area: 1,320 sqft
- Finished area above ground: 1,320
- Finished area below ground: 0
Property
Parking
- Parking features: On Street
- Has uncovered spaces: Yes
Accessibility
- Accessibility features: None
Features
- Levels: Three
- Stories: 3
- Pool features: None
Lot
- Size: 4,000 sqft
Details
- Additional structures: Above Grade, Below Grade
- Parcel number: 17060470898
- Zoning: RSF65
- Special conditions: Standard
Construction
Type & style
- Home type: SingleFamily
- Architectural style: Cape Cod
- Property subtype: Single Family Residence
Materials
- Brick
- Foundation: Other
Condition
- New construction: No
- Year built: 1940
- Major remodel year: 2025
Utilities & green energy
- Sewer: Public Sewer
- Water: Public
Community & neighborhood
Location
- Region: Capitol Heights
- Subdivision: Bradbury Heights
Other
Other facts
- Listing agreement: Exclusive Right To Sell
- Ownership: Fee Simple
Price history
| Date | Event | Price |
|---|---|---|
| 8/15/2025 | Sold | $385,000$292/sqft |
Source: | ||
| 7/22/2025 | Pending sale | $385,000$292/sqft |
Source: | ||
| 5/28/2025 | Price change | $385,000-3.8%$292/sqft |
Source: | ||
| 4/28/2025 | Listed for sale | $400,000+69.5%$303/sqft |
Source: | ||
| 1/31/2025 | Sold | $236,000+18%$179/sqft |
Source: | ||
Public tax history
| Year | Property taxes | Tax assessment |
|---|---|---|
| 2025 | $4,268 +63.6% | $260,333 +10.9% |
| 2024 | $2,610 +12.3% | $234,667 +12.3% |
| 2023 | $2,324 | $209,000 |
Find assessor info on the county website
Neighborhood: 20743
Nearby schools
GreatSchools rating
- 2/10Bradbury Heights Elementary SchoolGrades: PK-6Distance: 0.3 mi
- 1/10Drew Freeman Middle SchoolGrades: 6-8Distance: 3.6 mi
- 2/10Suitland High SchoolGrades: 9-12Distance: 1.5 mi
Schools provided by the listing agent
- District: Prince George's County Public Schools
Source: Bright MLS. This data may not be complete. We recommend contacting the local school district to confirm school assignments for this home.

Get pre-qualified for a loan
At Zillow Home Loans, we can pre-qualify you in as little as 5 minutes with no impact to your credit score.An equal housing lender. NMLS #10287.
Sell for more on Zillow
Get a free Zillow Showcase℠ listing and you could sell for .
$382,200
2% more+ $7,644
With Zillow Showcase(estimated)
$389,844