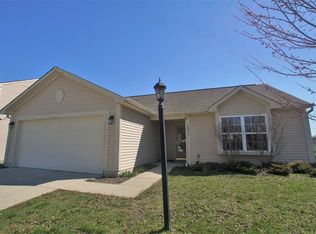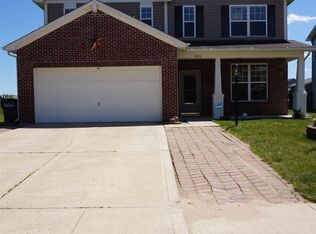This move-in ready 3 BR, 2.5 BA home is situated on a corner lot and offers a lot of living space! Downstairs offers a spacious open-concept floor plan with an extra front room and eat-in kitchen that features a nice walk-in pantry. Upstairs boasts 3 bedrooms, laundry room, extra loft area and huge master suite with 2 walk-in closets. In addition, updates since 2015 include: all new flooring downstairs, fresh paint throughout, new kitchen countertops, a butcher block island, new blinds and all new appliances. Make this your new home today!
This property is off market, which means it's not currently listed for sale or rent on Zillow. This may be different from what's available on other websites or public sources.

