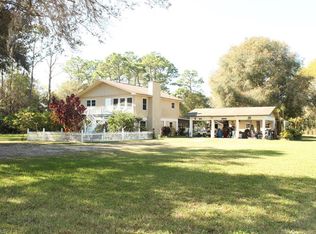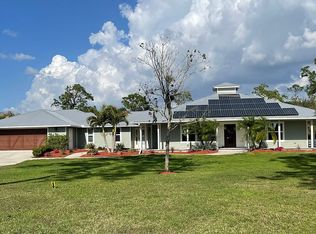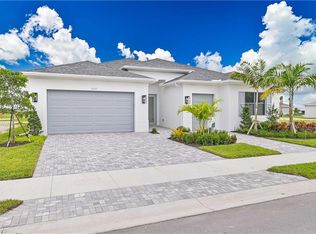Absolutely Charming and Move-In Ready... 4-Bed / 3-Bath POOL HOME on 10+/- Acres, privately tucked away at the end of a paved road in the Heart of Buckingham. Imagine all you can do and enjoy with this much space! Private Gated Entrance, Fully Fenced, 2 Pole Barns, RV / Boat Parking, Workshop, 6-Stall Horse Barn, Round Pen, Arena, Pasture, 2 Lakes and Wooded Area! A Paved Driveway, White Fencing and Teal Blue Metal Roofs tie it all together. Spacious Home, built in 2000, is a solid CBS (Concrete) Structure and has a screened porch which wraps around 3 sides of the home. Hickory Wood Floors run throughout nearly the entire home with new carpet in two of the three guest bedrooms. HUGE Master Suite has a sitting area, sliding glass doors to back porch, two walk-in closets and an ensuite bath with dual sinks, jetted tub and large step-in shower. Well-appointed Kitchen has granite countertops, breakfast bar, solid wood cabinets and stainless steel appliances with gas stove. New 500 gallon propane tank. Come relax with quiet mornings on the porch, afternoon splashing in the pool and evening s'more roasting around the fire pit. Your next home is just around the corner.
This property is off market, which means it's not currently listed for sale or rent on Zillow. This may be different from what's available on other websites or public sources.


