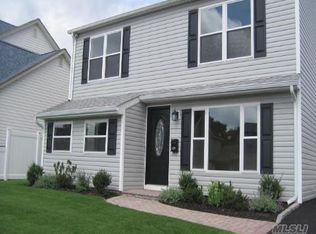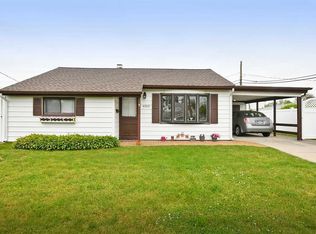Sold for $974,000
$974,000
4203 Harriet Road, Bethpage, NY 11714
6beds
3,224sqft
Single Family Residence, Residential
Built in 1950
7,125 Square Feet Lot
$1,004,500 Zestimate®
$302/sqft
$5,284 Estimated rent
Home value
$1,004,500
$904,000 - $1.11M
$5,284/mo
Zestimate® history
Loading...
Owner options
Explore your selling options
What's special
Introducing 4203 Harriet Road – a meticulously renovated colonial residence offering over 3,200 square feet of thoughtfully designed living space in the highly sought-after Plainedge School District. This elegant and expansive home seamlessly blends functionality, versatility, and modern style to accommodate a variety of lifestyles.
Upon entry, you are welcomed by a brand-new kitchen, complemented by all-new flooring and freshly painted interiors that lend a bright, clean, and contemporary ambiance throughout. The flexible floor plan includes two first-floor bedrooms—ideal for multi-generational living, guests, or a dedicated home office—and four to five additional bedrooms on the second level, allowing for virtually limitless configurations. Whether you're envisioning a nursery, media room, or a sprawling 250-square-foot walk-in closet, this home provides the freedom to customize your space to suit your needs.
The home also features a spacious 400-square-foot garage with extensive built-in storage and convenient access to a pull-down attic, offering additional overhead storage. Recent exterior enhancements include newly paved driveways, a custom paver walkway, a new backyard patio, and freshly laid sod, creating an inviting and low-maintenance outdoor environment perfect for entertaining or quiet relaxation. With vinyl siding and a recently updated roof, the exterior is both stylish and durable.
Situated within the prestigious Plainedge School District, this home is more than move-in ready—it’s an exceptional opportunity for refined, flexible living in one of Bethpage’s most desirable neighborhoods. Taxes are currently being grieved, two washer/dryer hookups, one upstairs and one on first floor. Schedule your private tour today and experience the full potential of 4203 Harriet Road.
Zillow last checked: 8 hours ago
Listing updated: August 05, 2025 at 10:19am
Listed by:
Richard J. Cappiello 516-508-2069,
Iaquinta Premier Properties 516-992-2888,
Nicole Cappiello 516-508-1983,
Iaquinta Premier Properties
Bought with:
Gurdeep Singh CBR, 40SI1148395
LAFFEY REAL ESTATE
Source: OneKey® MLS,MLS#: 854767
Facts & features
Interior
Bedrooms & bathrooms
- Bedrooms: 6
- Bathrooms: 3
- Full bathrooms: 3
Heating
- Baseboard, Oil
Cooling
- None
Appliances
- Included: Dishwasher, Dryer, Electric Cooktop, Electric Oven, Electric Range, Microwave, Refrigerator, Washer, Oil Water Heater
- Laundry: Washer/Dryer Hookup
Features
- First Floor Bedroom, First Floor Full Bath, Open Kitchen, Quartz/Quartzite Counters, Recessed Lighting
- Attic: Pull Stairs,Storage
Interior area
- Total structure area: 3,224
- Total interior livable area: 3,224 sqft
Property
Parking
- Total spaces: 4
- Parking features: Garage
- Garage spaces: 1.5
Lot
- Size: 7,125 sqft
Details
- Parcel number: 2489523160000010
- Special conditions: None
Construction
Type & style
- Home type: SingleFamily
- Architectural style: Colonial
- Property subtype: Single Family Residence, Residential
Materials
- Vinyl Siding
Condition
- Year built: 1950
Utilities & green energy
- Sewer: Public Sewer
- Water: Public
- Utilities for property: Electricity Connected, Sewer Connected, Water Connected
Community & neighborhood
Location
- Region: Bethpage
Other
Other facts
- Listing agreement: Exclusive Right To Sell
Price history
| Date | Event | Price |
|---|---|---|
| 8/4/2025 | Sold | $974,000+9.7%$302/sqft |
Source: | ||
| 5/22/2025 | Pending sale | $888,000$275/sqft |
Source: | ||
| 4/30/2025 | Listed for sale | $888,000$275/sqft |
Source: | ||
Public tax history
| Year | Property taxes | Tax assessment |
|---|---|---|
| 2024 | -- | $651 |
| 2023 | -- | $651 |
| 2022 | -- | $651 |
Find assessor info on the county website
Neighborhood: 11714
Nearby schools
GreatSchools rating
- 7/10John H West SchoolGrades: K-5Distance: 0.2 mi
- 5/10Plainedge Middle SchoolGrades: 6-8Distance: 0.8 mi
- 8/10Plainedge Senior High SchoolGrades: 9-12Distance: 1.3 mi
Schools provided by the listing agent
- Elementary: Contact Agent
- Middle: Plainedge Middle School
- High: Plainedge Senior High School
Source: OneKey® MLS. This data may not be complete. We recommend contacting the local school district to confirm school assignments for this home.
Get a cash offer in 3 minutes
Find out how much your home could sell for in as little as 3 minutes with a no-obligation cash offer.
Estimated market value$1,004,500
Get a cash offer in 3 minutes
Find out how much your home could sell for in as little as 3 minutes with a no-obligation cash offer.
Estimated market value
$1,004,500

