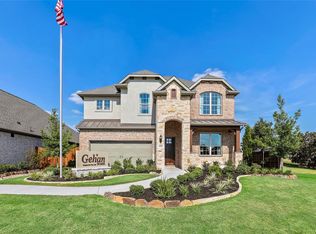Sold
Price Unknown
4203 Magnolia Rd, Melissa, TX 75454
4beds
3,441sqft
Single Family Residence
Built in 2014
6,621.12 Square Feet Lot
$397,700 Zestimate®
$--/sqft
$2,949 Estimated rent
Home value
$397,700
$378,000 - $418,000
$2,949/mo
Zestimate® history
Loading...
Owner options
Explore your selling options
What's special
**The seller has elected to offer a $1000 credit to the buyer for this property ONLY. This will ONLY be offered for contracts accepted on this property through September 30, 2025.**
Situated in North Creek subdivision in the heart of Melissa, this 4-bedroom, 4-bath home with a dedicated office and oversized game room offers exceptional space and versatility. The open-concept kitchen features a large island perfect for gatherings, seamlessly connecting to the living and dining areas. Step outside to a covered patio—ideal for al fresco dining or weekend relaxation. Nestled in a well-established neighborhood, you’re just minutes from top-rated schools, dining, shopping, and major commuter routes. With Melissa’s rapid growth, now is the perfect time to make this your home. Whether you’re working remotely, hosting game night, or simply unwinding, this property delivers the flexibility and comfort to suit your lifestyle. Schedule your showing today!
Zillow last checked: 8 hours ago
Listing updated: December 19, 2025 at 06:24am
Listed by:
Steven Robertson 0648570 214-449-1155,
Real Estate Diplomats 214-449-1155
Bought with:
Benjamin Arndt
Monument Realty
Source: NTREIS,MLS#: 21029664
Facts & features
Interior
Bedrooms & bathrooms
- Bedrooms: 4
- Bathrooms: 4
- Full bathrooms: 3
- 1/2 bathrooms: 1
Primary bedroom
- Features: Dual Sinks, Double Vanity, Garden Tub/Roman Tub, Linen Closet, Separate Shower, Walk-In Closet(s)
- Level: First
- Dimensions: 16 x 13
Bedroom
- Features: Walk-In Closet(s)
- Level: Second
- Dimensions: 13 x 12
Bedroom
- Features: Walk-In Closet(s)
- Level: Second
- Dimensions: 14 x 11
Bedroom
- Features: Walk-In Closet(s)
- Level: Second
- Dimensions: 13 x 12
Primary bathroom
- Features: Built-in Features, Dual Sinks, Garden Tub/Roman Tub
- Level: First
- Dimensions: 15 x 14
Breakfast room nook
- Level: First
- Dimensions: 12 x 9
Dining room
- Level: First
- Dimensions: 12 x 11
Family room
- Level: First
- Dimensions: 13 x 12
Game room
- Level: Second
- Dimensions: 19 x 15
Kitchen
- Features: Breakfast Bar, Built-in Features, Kitchen Island, Stone Counters, Walk-In Pantry
- Level: First
- Dimensions: 14 x 13
Living room
- Level: First
- Dimensions: 17 x 16
Utility room
- Features: Built-in Features, Utility Room
- Level: First
- Dimensions: 9 x 6
Appliances
- Included: Built-In Refrigerator, Dishwasher, Electric Range, Electric Water Heater, Disposal, Microwave, Refrigerator
Features
- Built-in Features, Cathedral Ceiling(s), Granite Counters, Kitchen Island, Open Floorplan, Cable TV
- Has basement: No
- Number of fireplaces: 1
- Fireplace features: Family Room
Interior area
- Total interior livable area: 3,441 sqft
Property
Parking
- Total spaces: 4
- Parking features: Concrete, Door-Multi, Garage Faces Front, Garage
- Attached garage spaces: 2
- Carport spaces: 2
- Covered spaces: 4
Features
- Levels: Two
- Stories: 2
- Patio & porch: Covered
- Pool features: None
Lot
- Size: 6,621 sqft
Details
- Parcel number: R1033800K00201
Construction
Type & style
- Home type: SingleFamily
- Architectural style: Traditional,Detached
- Property subtype: Single Family Residence
- Attached to another structure: Yes
Condition
- Year built: 2014
Utilities & green energy
- Sewer: Public Sewer
- Water: Public
- Utilities for property: Electricity Connected, Sewer Available, Separate Meters, Water Available, Cable Available
Community & neighborhood
Community
- Community features: Curbs
Location
- Region: Melissa
- Subdivision: North Creek II Ph 1
HOA & financial
HOA
- Has HOA: Yes
- HOA fee: $170 quarterly
- Services included: All Facilities
- Association name: FIRST SERVICE RESIDENTIAL
- Association phone: 214-871-9700
Price history
| Date | Event | Price |
|---|---|---|
| 12/17/2025 | Sold | -- |
Source: NTREIS #21029664 Report a problem | ||
| 11/13/2025 | Pending sale | $409,900$119/sqft |
Source: NTREIS #21029664 Report a problem | ||
| 10/29/2025 | Contingent | $409,900$119/sqft |
Source: NTREIS #21029664 Report a problem | ||
| 10/23/2025 | Price change | $409,900-3.5%$119/sqft |
Source: NTREIS #21029664 Report a problem | ||
| 10/10/2025 | Price change | $424,900-2.3%$123/sqft |
Source: NTREIS #21029664 Report a problem | ||
Public tax history
| Year | Property taxes | Tax assessment |
|---|---|---|
| 2025 | -- | $530,391 +0.7% |
| 2024 | $10,218 -1.5% | $526,731 -1.4% |
| 2023 | $10,374 +1.5% | $533,949 +11.4% |
Find assessor info on the county website
Neighborhood: 75454
Nearby schools
GreatSchools rating
- 8/10North Creek Elementary SchoolGrades: K-5Distance: 0.8 mi
- 9/10Melissa Middle SchoolGrades: 6-8Distance: 2.1 mi
- 8/10Melissa High SchoolGrades: 9-12Distance: 1.3 mi
Schools provided by the listing agent
- Elementary: North Creek
- Middle: Melissa
- High: Melissa
- District: Melissa ISD
Source: NTREIS. This data may not be complete. We recommend contacting the local school district to confirm school assignments for this home.
Get a cash offer in 3 minutes
Find out how much your home could sell for in as little as 3 minutes with a no-obligation cash offer.
Estimated market value$397,700
Get a cash offer in 3 minutes
Find out how much your home could sell for in as little as 3 minutes with a no-obligation cash offer.
Estimated market value
$397,700
