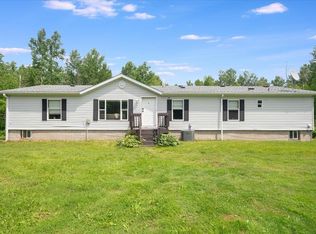Lovely 3 bedroom ranch, 1 3/4 baths, walk-out basement w/ family room and den, work shop under 2 1/2 car attached garage. This home is well maintained w/beautiful gardens, 28x32 pole building & 32x40 metal building plus sheds. This home is perfect for country room, storage, a place for all the toys and gardens. Close to town. Clean & meticulously maintained. Beautiful stone fireplace for winter nights.<br/><br/>Brokered And Advertised By: Coldwell Banker East West<br/>Listing Agent: Kathy Mathias
This property is off market, which means it's not currently listed for sale or rent on Zillow. This may be different from what's available on other websites or public sources.

