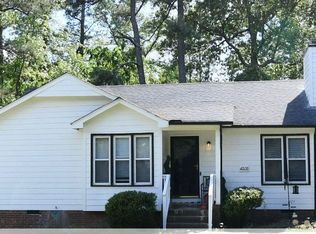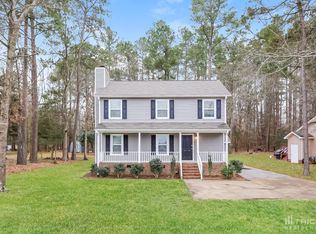Sold for $285,500
$285,500
4204 Labrador Dr, Raleigh, NC 27616
3beds
1,160sqft
Single Family Residence, Residential
Built in 1985
6,969.6 Square Feet Lot
$281,300 Zestimate®
$246/sqft
$1,735 Estimated rent
Home value
$281,300
Estimated sales range
Not available
$1,735/mo
Zestimate® history
Loading...
Owner options
Explore your selling options
What's special
Charming 3-Bedroom Home in Mallard Crossing priced below $300K!!! Discover this beautifully upgraded 3-bedroom, 2-bath home in the desirable Mallard Crossing neighborhood! Featuring modern updates in 2024, including new appliances, countertops, Cabinets and Bathroom Vanity. Recently replaced upstairs windows and Heat Pump is less than 10 years old...This home is move-in ready. Community Pool just a few short steps away! Nestled on a spacious lot, the property offers endless possibilities for outdoor enjoyment. Whether you're looking for an investment opportunity with a strong rental history or a personal home, this property checks all the boxes! Conveniently located just minutes from major roadways, shopping, dining, and entertainment, you'll love the ease of access to everything you need. Don't miss your chance to own this fantastic home—schedule a showing today!
Zillow last checked: 8 hours ago
Listing updated: October 28, 2025 at 12:50am
Listed by:
Brent Vaughn Vaughn 919-434-7400,
Oak City Properties
Bought with:
Lauren Nachelle Hairston, 306297
EXP REALTY OF PIEDMONT NC LLC
Source: Doorify MLS,MLS#: 10079939
Facts & features
Interior
Bedrooms & bathrooms
- Bedrooms: 3
- Bathrooms: 2
- Full bathrooms: 2
Heating
- Electric, Forced Air, Heat Pump
Cooling
- Ceiling Fan(s), Central Air, Electric, Heat Pump
Appliances
- Included: Dishwasher, Dryer, Electric Oven, Electric Range, Electric Water Heater, Range Hood, Washer, Washer/Dryer, Washer/Dryer Stacked
- Laundry: In Kitchen, Main Level
Features
- Bathtub/Shower Combination, Ceiling Fan(s), Granite Counters, Pantry, Master Downstairs
- Flooring: Carpet, Vinyl
- Basement: Crawl Space
- Number of fireplaces: 1
- Fireplace features: Living Room
- Common walls with other units/homes: No Common Walls
Interior area
- Total structure area: 1,160
- Total interior livable area: 1,160 sqft
- Finished area above ground: 1,160
- Finished area below ground: 0
Property
Parking
- Total spaces: 2
- Parking features: Attached, Concrete
- Has attached garage: Yes
- Uncovered spaces: 2
Features
- Levels: Two
- Stories: 1
- Patio & porch: Deck
- Exterior features: Rain Gutters
- Has private pool: Yes
- Pool features: Association, Community, Outdoor Pool, Private
- Fencing: None
- Has view: Yes
Lot
- Size: 6,969 sqft
- Features: Back Yard, Few Trees, Front Yard
Details
- Parcel number: See Recorded Plat
- Special conditions: Standard
Construction
Type & style
- Home type: SingleFamily
- Architectural style: Traditional
- Property subtype: Single Family Residence, Residential
Materials
- Vinyl Siding
- Foundation: Block, Brick/Mortar, Pillar/Post/Pier
- Roof: Shingle
Condition
- New construction: No
- Year built: 1985
Utilities & green energy
- Sewer: Public Sewer
- Water: Public
- Utilities for property: Cable Available, Cable Connected, Electricity Available, Electricity Connected, Sewer Available, Sewer Connected, Water Available, Water Connected
Community & neighborhood
Community
- Community features: Pool
Location
- Region: Raleigh
- Subdivision: Mallard Crossing
HOA & financial
HOA
- Has HOA: Yes
- HOA fee: $48 monthly
- Amenities included: Pool, Tennis Court(s)
- Services included: Road Maintenance
Other
Other facts
- Road surface type: Paved
Price history
| Date | Event | Price |
|---|---|---|
| 5/23/2025 | Sold | $285,500-1.6%$246/sqft |
Source: | ||
| 4/12/2025 | Pending sale | $290,000$250/sqft |
Source: | ||
| 3/24/2025 | Price change | $290,000-3%$250/sqft |
Source: | ||
| 3/13/2025 | Listed for sale | $299,000+184.8%$258/sqft |
Source: | ||
| 11/9/2022 | Listing removed | -- |
Source: Zillow Rental Network Premium Report a problem | ||
Public tax history
| Year | Property taxes | Tax assessment |
|---|---|---|
| 2025 | $1,600 +3% | $247,003 |
| 2024 | $1,554 +24% | $247,003 +56.1% |
| 2023 | $1,254 +7.8% | $158,214 |
Find assessor info on the county website
Neighborhood: 27616
Nearby schools
GreatSchools rating
- 7/10Forestville Road ElementaryGrades: PK-5Distance: 2.7 mi
- 3/10Neuse River MiddleGrades: 6-8Distance: 1.4 mi
- 3/10Knightdale HighGrades: 9-12Distance: 2.7 mi
Schools provided by the listing agent
- Elementary: Wake - Forestville Road
- Middle: Wake - Neuse River
- High: Wake - Knightdale
Source: Doorify MLS. This data may not be complete. We recommend contacting the local school district to confirm school assignments for this home.
Get a cash offer in 3 minutes
Find out how much your home could sell for in as little as 3 minutes with a no-obligation cash offer.
Estimated market value$281,300
Get a cash offer in 3 minutes
Find out how much your home could sell for in as little as 3 minutes with a no-obligation cash offer.
Estimated market value
$281,300

