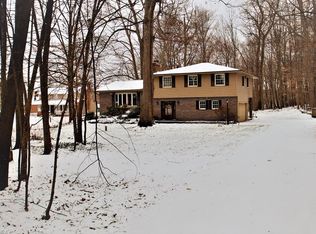Sold for $415,000
$415,000
4204 Laubert Rd, Atwater, OH 44201
4beds
3,149sqft
Single Family Residence
Built in 1976
5 Acres Lot
$435,500 Zestimate®
$132/sqft
$3,276 Estimated rent
Home value
$435,500
$409,000 - $462,000
$3,276/mo
Zestimate® history
Loading...
Owner options
Explore your selling options
What's special
Nestled amidst the serene beauty of nature, sits this exceptional 5 acre property . Your perfect 4 bedroom, 2.5 bath retreat awaits. This cozy, yet spacious home, offers rustic charm combined with modern comforts showcasing an addition that was put on in 2018 with vaulted ceilings and a full panoramic view of your gorgeous backyard. Adjoining is the family room featuring a beautiful brick wood burning fireplace with a wood box for convenient storage. The owners suite measures at 11x19, has a large walk-in closet, and en suite attached. All kitchen appliances convey, not to mention a whole house generator as well! The basement has naturestone flooring for a clean and inviting feel with a plethora of storage space. There is a 12x20 shed (with electric), 3 car garage total, a carport, wood shed, butcher workshop with commercial sized freezer (available for sale) for all the hunters out there. There’s even an invisible fence installed that covers a span of two acres! This one owner home has been extremely well taken care of, you need to see it yourself. Schedule your private showing today!
Zillow last checked: 8 hours ago
Listing updated: December 13, 2023 at 09:55am
Listing Provided by:
Samantha F Holmes samsellsohio@kw.com(330)417-8578,
Keller Williams Legacy Group Realty
Bought with:
Arden R Lingenhoel, 2015001307
Cutler Real Estate
Source: MLS Now,MLS#: 4495713 Originating MLS: Stark Trumbull Area REALTORS
Originating MLS: Stark Trumbull Area REALTORS
Facts & features
Interior
Bedrooms & bathrooms
- Bedrooms: 4
- Bathrooms: 3
- Full bathrooms: 2
- 1/2 bathrooms: 1
- Main level bathrooms: 1
Primary bedroom
- Description: Flooring: Carpet
- Features: Window Treatments
- Level: Second
- Dimensions: 11.00 x 19.00
Bedroom
- Description: Flooring: Laminate
- Features: Window Treatments
- Level: Second
- Dimensions: 13.00 x 20.00
Bedroom
- Description: Flooring: Laminate
- Features: Window Treatments
- Level: Second
- Dimensions: 13.00 x 13.00
Bedroom
- Description: Flooring: Carpet
- Features: Window Treatments
- Level: Second
- Dimensions: 10.00 x 12.00
Primary bathroom
- Description: Flooring: Carpet,Ceramic Tile
- Features: Window Treatments
- Level: Second
- Dimensions: 6.00 x 12.00
Bathroom
- Description: Flooring: Ceramic Tile
- Level: First
- Dimensions: 3.00 x 8.00
Bathroom
- Description: Flooring: Ceramic Tile
- Level: Second
- Dimensions: 6.00 x 7.00
Bonus room
- Description: Flooring: Other
- Level: Lower
- Dimensions: 13.00 x 17.00
Bonus room
- Description: Flooring: Other
- Level: Lower
- Dimensions: 10.00 x 16.00
Dining room
- Description: Flooring: Carpet
- Features: Window Treatments
- Level: First
- Dimensions: 10.00 x 13.00
Eat in kitchen
- Description: Flooring: Ceramic Tile
- Level: First
- Dimensions: 9.00 x 13.00
Family room
- Description: Flooring: Laminate
- Features: Window Treatments
- Level: First
- Dimensions: 16.00 x 33.00
Family room
- Description: Flooring: Laminate
- Features: Fireplace
- Level: First
- Dimensions: 13.00 x 21.00
Kitchen
- Description: Flooring: Ceramic Tile
- Features: Window Treatments
- Level: First
- Dimensions: 10.00 x 13.00
Living room
- Description: Flooring: Carpet
- Features: Window Treatments
- Level: First
- Dimensions: 13.00 x 18.00
Heating
- Forced Air, Fireplace(s), Propane
Cooling
- Central Air
Appliances
- Included: Cooktop, Dryer, Dishwasher, Microwave, Range, Refrigerator, Water Softener, Washer
Features
- Basement: Full,Partially Finished,Sump Pump
- Number of fireplaces: 1
- Fireplace features: Wood Burning
Interior area
- Total structure area: 3,149
- Total interior livable area: 3,149 sqft
- Finished area above ground: 2,768
- Finished area below ground: 381
Property
Parking
- Total spaces: 3
- Parking features: Attached, Garage, Garage Door Opener, Paved
- Attached garage spaces: 3
Accessibility
- Accessibility features: None
Features
- Levels: Two
- Stories: 2
- Patio & porch: Patio, Porch
- Fencing: Invisible
- Has view: Yes
- View description: Trees/Woods
Lot
- Size: 5 Acres
- Features: Flat, Level, Wooded
Details
- Additional parcels included: 280150000011000
- Parcel number: 280150000012000
Construction
Type & style
- Home type: SingleFamily
- Architectural style: Colonial,Conventional
- Property subtype: Single Family Residence
Materials
- Stone, Vinyl Siding
- Roof: Asphalt,Fiberglass
Condition
- Year built: 1976
Utilities & green energy
- Sewer: Septic Tank
- Water: Well
Community & neighborhood
Security
- Security features: Security System, Smoke Detector(s)
Location
- Region: Atwater
- Subdivision: Randolph
Other
Other facts
- Listing terms: Cash,Conventional,FHA,USDA Loan,VA Loan
Price history
| Date | Event | Price |
|---|---|---|
| 12/6/2023 | Sold | $415,000-3.5%$132/sqft |
Source: | ||
| 10/14/2023 | Pending sale | $429,900$137/sqft |
Source: | ||
| 10/8/2023 | Listed for sale | $429,900+126.4%$137/sqft |
Source: | ||
| 4/17/2017 | Sold | $189,900$60/sqft |
Source: Agent Provided Report a problem | ||
Public tax history
| Year | Property taxes | Tax assessment |
|---|---|---|
| 2024 | $4,789 +55.7% | $124,460 +61.5% |
| 2023 | $3,075 -3% | $77,080 |
| 2022 | $3,171 -0.3% | $77,080 |
Find assessor info on the county website
Neighborhood: 44201
Nearby schools
GreatSchools rating
- 6/10Waterloo Elementary SchoolGrades: PK-5Distance: 3.2 mi
- 4/10Waterloo Middle SchoolGrades: 6-8Distance: 3.2 mi
- 6/10Waterloo High SchoolGrades: 9-12Distance: 3.2 mi
Schools provided by the listing agent
- District: Waterloo LSD - 6710
Source: MLS Now. This data may not be complete. We recommend contacting the local school district to confirm school assignments for this home.
Get a cash offer in 3 minutes
Find out how much your home could sell for in as little as 3 minutes with a no-obligation cash offer.
Estimated market value$435,500
Get a cash offer in 3 minutes
Find out how much your home could sell for in as little as 3 minutes with a no-obligation cash offer.
Estimated market value
$435,500
