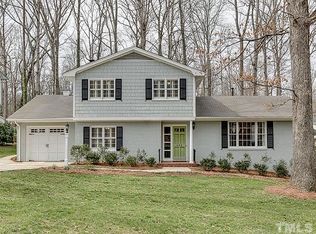Sought after renovated Hickory Hills Ranch white painted brick, 3 Bedrooms, 2.5 Bath Home! Blocks from school and convenient to North Hills shopping and restaurants! Renovated light and bright kitchen with Farm house sink, Gas Range, Wine Refrig. Granite and Tile backsplash, Beautiful Hardwood Floors! Spacious Backyard mostly fenced w/Oversized det. 2 Garage plus Carport! All Appliances remain like new! Baths have been fully renovated! Master has walk-in shower and heated floor!
This property is off market, which means it's not currently listed for sale or rent on Zillow. This may be different from what's available on other websites or public sources.
