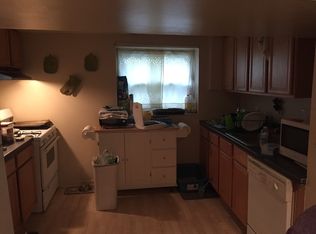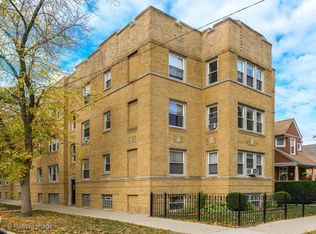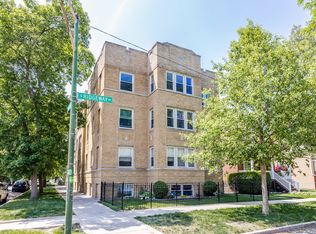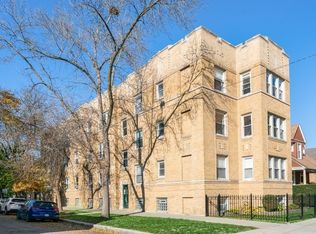Closed
$550,000
4204 N Ridgeway Ave, Chicago, IL 60618
4beds
2,000sqft
Single Family Residence
Built in 1900
4,687.5 Square Feet Lot
$554,900 Zestimate®
$275/sqft
$3,053 Estimated rent
Home value
$554,900
$499,000 - $616,000
$3,053/mo
Zestimate® history
Loading...
Owner options
Explore your selling options
What's special
Nearly 50 years of ownership for this stately Independence Park 2 story Victorian on an oversize lot. Well maintained and a pleasure to show. From the entry foyer with the open staircase to the 2nd floor, you will feel at home!! There is an addition on the back of the first floor with a family room/den/study as well as a full bathroom with walk in shower. Maple & Oak floors throughout this home. Kitchen has 42" cabinets, double sink & great counter space as well as being open to the eating area. Roofing is 1 layer, GFA (Heil) about 7 years old. Basement is semi finished with bathroom/shower. Seller paid for a sewer inspection and has a video of all being clear to the street. Spacious back yard and side yard fully fenced in. Minutes from CTA Blue Line/Metra/I90 & I94. Easy walk to Independance Park, shopping & restaurants. Property will be sold in "as is" condition.
Zillow last checked: 8 hours ago
Listing updated: May 22, 2025 at 01:01am
Listing courtesy of:
Janet Robertson 773-251-7433,
Coldwell Banker Realty
Bought with:
Jeanne Carava
@properties Christie's International Real Estate
Source: MRED as distributed by MLS GRID,MLS#: 12306597
Facts & features
Interior
Bedrooms & bathrooms
- Bedrooms: 4
- Bathrooms: 3
- Full bathrooms: 3
Primary bedroom
- Features: Flooring (Carpet)
- Level: Second
- Area: 180 Square Feet
- Dimensions: 18X10
Bedroom 2
- Features: Flooring (Hardwood)
- Level: Second
- Area: 140 Square Feet
- Dimensions: 14X10
Bedroom 3
- Features: Flooring (Hardwood)
- Level: Second
- Area: 120 Square Feet
- Dimensions: 12X10
Bedroom 4
- Level: Basement
- Area: 108 Square Feet
- Dimensions: 12X9
Dining room
- Features: Flooring (Carpet)
- Level: Main
- Area: 192 Square Feet
- Dimensions: 16X12
Eating area
- Features: Flooring (Hardwood)
- Level: Main
- Area: 120 Square Feet
- Dimensions: 12X10
Family room
- Features: Flooring (Hardwood)
- Level: Main
- Area: 192 Square Feet
- Dimensions: 16X12
Foyer
- Features: Flooring (Hardwood)
- Level: Main
- Area: 48 Square Feet
- Dimensions: 8X6
Kitchen
- Features: Flooring (Hardwood)
- Level: Main
- Area: 130 Square Feet
- Dimensions: 13X10
Laundry
- Level: Basement
- Area: 100 Square Feet
- Dimensions: 10X10
Living room
- Features: Flooring (Carpet)
- Level: Main
- Area: 143 Square Feet
- Dimensions: 13X11
Storage
- Level: Basement
- Area: 224 Square Feet
- Dimensions: 16X14
Other
- Level: Basement
- Area: 120 Square Feet
- Dimensions: 12X10
Heating
- Natural Gas
Cooling
- Central Air
Appliances
- Included: Range, Microwave, Dishwasher, Refrigerator, Washer, Dryer
- Laundry: Gas Dryer Hookup, Electric Dryer Hookup, Common Area
Features
- 1st Floor Full Bath
- Flooring: Hardwood
- Basement: Partially Finished,Full
Interior area
- Total structure area: 0
- Total interior livable area: 2,000 sqft
Property
Parking
- Total spaces: 2
- Parking features: On Site, Garage Owned, Detached, Garage
- Garage spaces: 2
Accessibility
- Accessibility features: No Disability Access
Features
- Stories: 2
Lot
- Size: 4,687 sqft
- Dimensions: 37.5 X 125
Details
- Parcel number: 13143130330000
- Special conditions: List Broker Must Accompany
Construction
Type & style
- Home type: SingleFamily
- Property subtype: Single Family Residence
Materials
- Wood Siding
Condition
- New construction: No
- Year built: 1900
Utilities & green energy
- Electric: Circuit Breakers
- Sewer: Public Sewer
- Water: Lake Michigan
Community & neighborhood
Community
- Community features: Park
Location
- Region: Chicago
- Subdivision: Independence Park
HOA & financial
HOA
- Services included: None
Other
Other facts
- Listing terms: Conventional
- Ownership: Fee Simple
Price history
| Date | Event | Price |
|---|---|---|
| 5/20/2025 | Sold | $550,000+5.9%$275/sqft |
Source: | ||
| 4/19/2025 | Pending sale | $519,500$260/sqft |
Source: | ||
| 4/7/2025 | Contingent | $519,500$260/sqft |
Source: | ||
| 4/3/2025 | Listed for sale | $519,500$260/sqft |
Source: | ||
Public tax history
| Year | Property taxes | Tax assessment |
|---|---|---|
| 2023 | $1,683 -0.6% | $34,996 |
| 2022 | $1,692 +5.1% | $34,996 |
| 2021 | $1,611 -3.1% | $34,996 +15% |
Find assessor info on the county website
Neighborhood: Irving Park
Nearby schools
GreatSchools rating
- 3/10Haugan Elementary SchoolGrades: PK-8Distance: 0.4 mi
- 1/10Roosevelt High SchoolGrades: 9-12Distance: 0.7 mi
Schools provided by the listing agent
- Elementary: Haugan Elementary School
- Middle: Haugan Elementary School
- High: Roosevelt High School
- District: 299
Source: MRED as distributed by MLS GRID. This data may not be complete. We recommend contacting the local school district to confirm school assignments for this home.
Get a cash offer in 3 minutes
Find out how much your home could sell for in as little as 3 minutes with a no-obligation cash offer.
Estimated market value$554,900
Get a cash offer in 3 minutes
Find out how much your home could sell for in as little as 3 minutes with a no-obligation cash offer.
Estimated market value
$554,900



