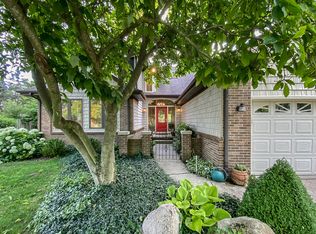Brick ranch originally built in 1969 with great room added in 1994 Property dimensions are approx. 170 x 990, 3.9 acres Home is 2,870 square feet with 1,970 on the first level and 900 square feet in finished walkout basement Four bedrooms; three on main level and one on lower level with full bath Complete kitchen remodel in 2014 New GE inductive cook-top in October 2015 New GE micro-wave in April 2016 Second kitchen with dishwasher in lower level Tumbled stone on floor and walls of laundry area Granite wet bar with tumbled stone backsplash and glass front cabinets Full height granite fireplace in great room Brick fireplace with ventless gas insert (2014) in front entry Wood burning stove on brick hearth in lower level Leaded glass door leads to 16 x 17 three season porch with all new screening There are 3 ½ baths including powder room Main bath redone in wall-to-wall and floor to ceiling granite, marble & ceramic Heated marble floor in main bathroom Shed has gas feed and 200 Amp service New Pella windows in spring of 2005 across front of house, garage and side. Balance of windows are Anderson casements, 1994 vintage 198 ft. well with new pump installed in 2013; water is great with no rust/no odor Kinetico water softener & whole house filter system New Lennox furnace (variable speed) and 16 SEER central air in 2014 Dual zone (two thermostats) for main living area and bedroom wing Central audio system for speakers in 3 rooms, pool & hot-tub area 25,000 gallon in-ground, 20 x 40 pool completely upgraded Two pool patio umbrellas [optional] have 400 pound buried concrete bases New 5 person hot tub in 2019 @ walkout with 10 x 30 brick paver patio & gazebo Extra large two car garage with newer R-10 door in 2000 Room in garage for pickup truck, van and considerable storage on perimeter 1,000 watts of lighting installed in garage 60 x 90 pond adjacent to the Mann Creek in back yard Extensive outdoor lighting; (5) 100 W high pressure sodium lights and (3) 300 W ornamental lamps including on the island, (2) 500 W halogen on shed and garage Sprinkler system for large area around pool and house
This property is off market, which means it's not currently listed for sale or rent on Zillow. This may be different from what's available on other websites or public sources.
