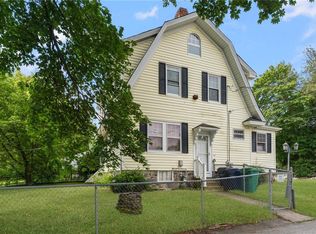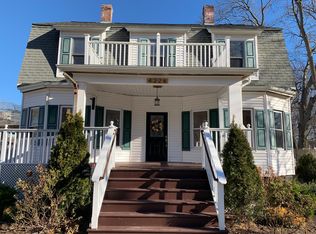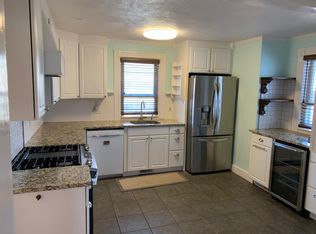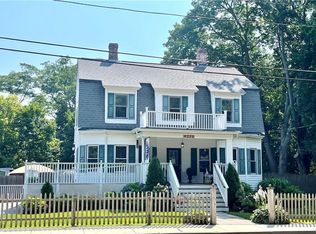Sold for $430,000
$430,000
4204 Post Rd, Warwick, RI 02818
3beds
1,750sqft
Single Family Residence
Built in 1850
0.46 Acres Lot
$501,700 Zestimate®
$246/sqft
$3,572 Estimated rent
Home value
$501,700
$467,000 - $542,000
$3,572/mo
Zestimate® history
Loading...
Owner options
Explore your selling options
What's special
One of the oldest homes in RI, this home has been featured in the Warwick Historical Society. Original features include bullseye windows, wide plank pine floors and the orininal, restored soap stone sink. In addition to a formal dining room, the living room has an adjoining library with built-in shelves. The kitchen has granite counters and a 6 foot butcher block island which opens up to a family room with a gas fireplace. Upstairs is a master bedroom with a large walk-in closet, and an additional bedroom. The third floor has a bedroom and additional room which could be used as a guest area or office. The family room opens to an expansive back yard. There is a man made, lighted lined pond (approx 12'x15') with steps going from a 2 to 5 ft depth. The pond has two bio-waterfalls which are environmentally safe for animals. The detached garage has electricity as it was used as a workshop. The cobblestone patio has a grapevine arbor with lights as well. With over a half acre of land, this home has wonderful potential.
Zillow last checked: 8 hours ago
Listing updated: May 10, 2024 at 12:31pm
Listed by:
Carol Schneider 401-374-3774,
RI Real Estate Services
Bought with:
Stephanie Basile Group
Compass
Source: StateWide MLS RI,MLS#: 1353665
Facts & features
Interior
Bedrooms & bathrooms
- Bedrooms: 3
- Bathrooms: 2
- Full bathrooms: 1
- 1/2 bathrooms: 1
Bathroom
- Features: Bath w Tub & Shower
Heating
- Natural Gas, Oil, Baseboard, Steam
Cooling
- None
Appliances
- Included: Electric Water Heater, Dishwasher, Dryer, Microwave, Oven/Range, Refrigerator, Washer
Features
- Wall (Plaster), Skylight, Stairs, Plumbing (PVC), Insulation (Ceiling)
- Flooring: Ceramic Tile, Hardwood, Laminate, Wood, Carpet
- Windows: Storm Window(s), Skylight(s)
- Basement: Full,Interior and Exterior,Unfinished
- Number of fireplaces: 1
- Fireplace features: Insert, Zero Clearance
Interior area
- Total structure area: 1,750
- Total interior livable area: 1,750 sqft
- Finished area above ground: 1,750
- Finished area below ground: 0
Property
Parking
- Total spaces: 9
- Parking features: Detached, Driveway
- Garage spaces: 1
- Has uncovered spaces: Yes
Features
- Patio & porch: Patio
- Fencing: Fenced
- Has view: Yes
- View description: Water
- Has water view: Yes
- Water view: Water
Lot
- Size: 0.46 Acres
- Features: Sidewalks
Details
- Parcel number: WARWM222B0037L0000
- Special conditions: Conventional/Market Value
- Other equipment: Cable TV
Construction
Type & style
- Home type: SingleFamily
- Property subtype: Single Family Residence
Materials
- Plaster, Aluminum Siding, Vinyl Siding
- Foundation: Stone
Condition
- New construction: No
- Year built: 1850
Utilities & green energy
- Electric: 200+ Amp Service, Circuit Breakers
- Sewer: Public Sewer
- Water: Municipal
- Utilities for property: Sewer Connected, Water Connected
Community & neighborhood
Community
- Community features: Near Public Transport, Commuter Bus, Highway Access, Hospital, Public School, Railroad, Restaurants, Schools, Near Shopping
Location
- Region: Warwick
- Subdivision: Cowesett
Price history
| Date | Event | Price |
|---|---|---|
| 5/10/2024 | Sold | $430,000+4.9%$246/sqft |
Source: | ||
| 3/7/2024 | Pending sale | $410,000$234/sqft |
Source: | ||
| 3/1/2024 | Listed for sale | $410,000+419%$234/sqft |
Source: | ||
| 6/30/1998 | Sold | $79,000-8.1%$45/sqft |
Source: Public Record Report a problem | ||
| 10/27/1997 | Sold | $86,000$49/sqft |
Source: Public Record Report a problem | ||
Public tax history
| Year | Property taxes | Tax assessment |
|---|---|---|
| 2025 | $5,147 | $355,700 |
| 2024 | $5,147 +2.5% | $355,700 +0.5% |
| 2023 | $5,022 -2.7% | $353,900 +28.4% |
Find assessor info on the county website
Neighborhood: 02818
Nearby schools
GreatSchools rating
- 5/10Cedar Hill SchoolGrades: K-5Distance: 1 mi
- 5/10Winman Junior High SchoolGrades: 6-8Distance: 2.7 mi
- 5/10Toll Gate High SchoolGrades: 9-12Distance: 2.7 mi
Get a cash offer in 3 minutes
Find out how much your home could sell for in as little as 3 minutes with a no-obligation cash offer.
Estimated market value
$501,700



