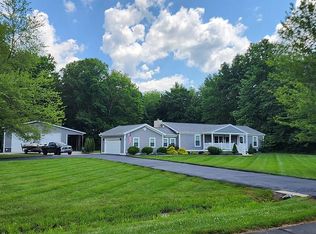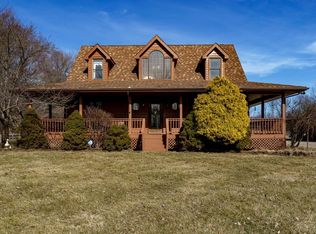Sold for $515,000
$515,000
4204 Rapture Dr, Batavia, OH 45103
3beds
--sqft
Single Family Residence
Built in 1991
5 Acres Lot
$530,200 Zestimate®
$--/sqft
$2,383 Estimated rent
Home value
$530,200
$488,000 - $573,000
$2,383/mo
Zestimate® history
Loading...
Owner options
Explore your selling options
What's special
Unparalleled 5 acre estate! Beautiful custom built brick ranch on full, partially finished basement! 2 car attached garage, oversized 2 car detached garage & ~6,000 sq ft pole barn! Home boasts 3BR, 2 bath w/lower level office! New roof, fresh paint & new carpet (main level)! Kitchen boasts granite countertops, subway tile backsplash, island w/electric & storage! Dining with chandelier opens to patio for entertaining! Living room w/large windows for ample natural light! Family room features brick wood burning fireplace, recessed lighting & slider that opens to patio! Primary suite w/walk-in closet! Lower level offers foyer w/walk-in closet, expansive multipurpose room w/bookshelf wall, entertainment nook, office w/closet, large unfinished storage area & utility room w/washer, dryer, deep sink & storage! 24x30 detached garage w/concrete floor, electric, new garage door! Pole barn w/5 bays & overhead doors, 2 dormers! Endless possibilities abound at this dream estate!
Zillow last checked: 8 hours ago
Listing updated: March 06, 2024 at 08:28am
Listed by:
Maya Scott (513)474-4800,
Sibcy Cline Inc.
Bought with:
Test Member
Test Office
Source: DABR MLS,MLS#: 904255 Originating MLS: Dayton Area Board of REALTORS
Originating MLS: Dayton Area Board of REALTORS
Facts & features
Interior
Bedrooms & bathrooms
- Bedrooms: 3
- Bathrooms: 2
- Full bathrooms: 2
- Main level bathrooms: 2
Primary bedroom
- Level: Main
- Dimensions: 12 x 14
Bedroom
- Level: Main
- Dimensions: 10 x 11
Bedroom
- Level: Main
- Dimensions: 11 x 14
Dining room
- Level: Main
- Dimensions: 10 x 11
Entry foyer
- Level: Main
- Dimensions: 6 x 8
Family room
- Level: Main
- Dimensions: 15 x 17
Kitchen
- Level: Main
- Dimensions: 10 x 17
Laundry
- Level: Basement
- Dimensions: 10 x 17
Living room
- Level: Main
- Dimensions: 12 x 20
Office
- Level: Basement
- Dimensions: 11 x 19
Recreation
- Level: Basement
- Dimensions: 20 x 25
Heating
- Electric
Cooling
- Central Air
Appliances
- Included: Dryer, Dishwasher, Microwave, Range, Washer, Electric Water Heater
Features
- Granite Counters, Kitchen Island, Kitchen/Family Room Combo, Walk-In Closet(s)
- Basement: Full,Partially Finished
- Number of fireplaces: 1
- Fireplace features: One, Wood Burning
Property
Parking
- Total spaces: 2
- Parking features: Attached, Barn, Detached, Garage, Two Car Garage, Storage
- Attached garage spaces: 2
Features
- Levels: One
- Stories: 1
- Patio & porch: Patio, Porch
- Exterior features: Porch, Patio
Lot
- Size: 5 Acres
Details
- Parcel number: 022011D077.
- Zoning: Residential
- Zoning description: Residential
Construction
Type & style
- Home type: SingleFamily
- Property subtype: Single Family Residence
Materials
- Brick
Condition
- Year built: 1991
Utilities & green energy
- Sewer: Septic Tank
- Water: Public
- Utilities for property: Septic Available, Water Available
Community & neighborhood
Location
- Region: Batavia
HOA & financial
HOA
- Has HOA: Yes
- HOA fee: $300 annually
- Services included: Snow Removal
Other
Other facts
- Available date: 02/01/2024
Price history
| Date | Event | Price |
|---|---|---|
| 3/6/2024 | Sold | $515,000+3% |
Source: | ||
| 2/5/2024 | Pending sale | $499,900 |
Source: | ||
| 2/1/2024 | Listed for sale | $499,900+132.5% |
Source: | ||
| 8/12/2003 | Sold | $215,000 |
Source: Public Record Report a problem | ||
Public tax history
| Year | Property taxes | Tax assessment |
|---|---|---|
| 2024 | $4,674 -0.1% | $130,690 |
| 2023 | $4,681 +18.4% | $130,690 +29% |
| 2022 | $3,954 -0.2% | $101,290 |
Find assessor info on the county website
Neighborhood: 45103
Nearby schools
GreatSchools rating
- 6/10Clermont Northeastern Elementary SchoolGrades: K-5Distance: 3 mi
- 3/10Clermont Northeastern Middle SchoolGrades: 6-8Distance: 2.7 mi
- 4/10Clermont Northeastern High SchoolGrades: 9-12Distance: 2.9 mi
Schools provided by the listing agent
- District: Clermont Northeastern
Source: DABR MLS. This data may not be complete. We recommend contacting the local school district to confirm school assignments for this home.
Get a cash offer in 3 minutes
Find out how much your home could sell for in as little as 3 minutes with a no-obligation cash offer.
Estimated market value$530,200
Get a cash offer in 3 minutes
Find out how much your home could sell for in as little as 3 minutes with a no-obligation cash offer.
Estimated market value
$530,200

