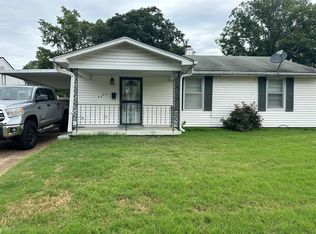Sold for $112,000
$112,000
4204 Riviera Rd, Memphis, TN 38108
3beds
875sqft
Single Family Residence
Built in 1952
6,098.4 Square Feet Lot
$111,100 Zestimate®
$128/sqft
$1,045 Estimated rent
Home value
$111,100
$101,000 - $121,000
$1,045/mo
Zestimate® history
Loading...
Owner options
Explore your selling options
What's special
*Multiple offers received- plz send highest & best by 9pm 7/14. Move-in ready! Original owner over 50+ yrs! 1 cov pkg & 1 addit driveway, lg shed, lg fenced backyard, built in grill, all appl incl w/d, yard & termite maint, kit appl all newer, roof aprox 2 yrs, HVAC aprox 7 yrs, water heater aprox 8yrs, some newer carpet aprox 1 yr, furn aprox 5 yrs. See addit list of all updates & offer info in documents. $500 SELLER INCENTIVE w/ full price offer, received by 7/14!
Zillow last checked: 8 hours ago
Listing updated: July 31, 2024 at 06:05pm
Listed by:
Candace Davidson,
JPAR Music City
Bought with:
Howard T Vongpaseuth
Pinnacle Realty
Source: MAAR,MLS#: 10176777
Facts & features
Interior
Bedrooms & bathrooms
- Bedrooms: 3
- Bathrooms: 1
- Full bathrooms: 1
Primary bedroom
- Features: Carpet
- Level: First
- Area: 132
- Dimensions: 11 x 12
Bedroom 2
- Features: Carpet
- Level: First
- Area: 110
- Dimensions: 11 x 10
Bedroom 3
- Features: Carpet
- Level: First
- Area: 99
- Dimensions: 11 x 9
Dining room
- Area: 72
- Dimensions: 8 x 9
Kitchen
- Features: Updated/Renovated Kitchen
- Area: 70
- Dimensions: 7 x 10
Living room
- Features: LR/DR Combination
- Area: 165
- Dimensions: 15 x 11
Den
- Width: 0
Heating
- Central
Cooling
- Central Air
Appliances
- Included: Gas Water Heater, Range/Oven, Refrigerator, Washer, Dryer
Features
- All Bedrooms Down, Living Room, Dining Room, Primary Bedroom, 2nd Bedroom, 3rd Bedroom, 1 Bath
- Flooring: Carpet, Tile
- Doors: Storm Door(s)
- Has fireplace: No
Interior area
- Total interior livable area: 875 sqft
Property
Parking
- Total spaces: 1
- Parking features: Driveway/Pad
- Covered spaces: 1
- Has uncovered spaces: Yes
Features
- Stories: 1
- Patio & porch: Porch, Covered Patio
- Pool features: None
- Fencing: Chain Link,Chain Fence
Lot
- Size: 6,098 sqft
- Dimensions: 55 x 115
Details
- Additional structures: Storage
- Parcel number: 053068 00025
Construction
Type & style
- Home type: SingleFamily
- Architectural style: Traditional
- Property subtype: Single Family Residence
Materials
- Vinyl Siding
Condition
- New construction: No
- Year built: 1952
Utilities & green energy
- Sewer: Public Sewer
- Water: Public
Community & neighborhood
Security
- Security features: Iron Door(s), Wrought Iron Security Drs
Location
- Region: Memphis
- Subdivision: Gaylord Heights
Other
Other facts
- Price range: $112K - $112K
- Listing terms: Conventional,FHA,VA Loan
Price history
| Date | Event | Price |
|---|---|---|
| 7/31/2024 | Sold | $112,000+1.8%$128/sqft |
Source: | ||
| 7/15/2024 | Pending sale | $110,000$126/sqft |
Source: | ||
| 7/12/2024 | Listed for sale | $110,000$126/sqft |
Source: | ||
Public tax history
| Year | Property taxes | Tax assessment |
|---|---|---|
| 2025 | $1,464 +100.7% | $27,775 +150.8% |
| 2024 | $729 +8.1% | $11,075 |
| 2023 | $675 | $11,075 |
Find assessor info on the county website
Neighborhood: Berclair-Highland Heights
Nearby schools
GreatSchools rating
- 7/10Wells Station Elementary SchoolGrades: PK-5Distance: 0.5 mi
- 3/10Kingsbury Middle SchoolGrades: 6-8Distance: 0.3 mi
- 3/10Kingsbury High SchoolGrades: 9-12Distance: 0.4 mi
Get pre-qualified for a loan
At Zillow Home Loans, we can pre-qualify you in as little as 5 minutes with no impact to your credit score.An equal housing lender. NMLS #10287.
