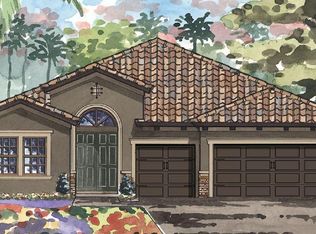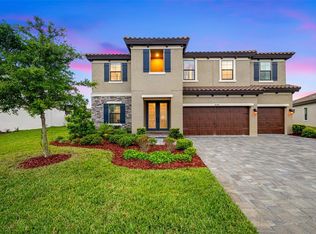Sold for $855,000
$855,000
4204 Woods Rider Loop, Odessa, FL 33556
4beds
2,550sqft
Single Family Residence
Built in 2020
10,421 Square Feet Lot
$830,200 Zestimate®
$335/sqft
$4,335 Estimated rent
Home value
$830,200
$747,000 - $922,000
$4,335/mo
Zestimate® history
Loading...
Owner options
Explore your selling options
What's special
Stunning Home in Starkey Ranch: Your Dream Oasis Awaits! Welcome to your new sanctuary in the highly sought-after community of Starkey Ranch! This exquisite 4-bedroom, 3-bathroom home offers a perfect blend of luxury, comfort, and tranquility, all while showcasing breathtaking water and conservation views. As you approach the property, you’ll be greeted by a charming paver driveway leading to a beautifully designed exterior featuring a durable tile roof. Step inside to discover a light, bright, and open floor plan that invites you to relax and entertain. The spacious living areas are bathed in natural light, creating an inviting atmosphere for family gatherings and entertaining friends. The heart of the home is the stunning kitchen, equipped with GE appliances, ample cabinetry, and a large island that seamlessly flows into the dining and living spaces. Whether you’re hosting a dinner party or enjoying a quiet meal, this space is perfect for all occasions. Retreat to the luxurious master suite, complete with an en-suite bathroom that an over-sized walk-in shower,dual vanities, and large closet . The additional three bedrooms are great size and have close and convenient bathrooms, providing comfort and privacy for family members or guests. The flex space is ideal for an office or playroom. Step outside to your private backyard paradise, where you’ll find a sparkling pool and rejuvenating hot tub, perfect for unwinding after a long day. The fully fenced yard ensures privacy while you enjoy the gorgeous views of the water and conservation area, creating a serene backdrop for outdoor living. Starkey Ranch is not just a home; it’s a lifestyle. This vibrant community features an array of amenities, including parks, playgrounds, and scenic trails for outdoor enthusiasts. Families will appreciate the convenience of the K-8 school located within the community, as well as nearby shopping options, making everyday errands a breeze. Don’t miss this incredible opportunity to own a piece of paradise in Starkey Ranch. Schedule your private showing today and experience the perfect blend of luxury and community living!
Zillow last checked: 8 hours ago
Listing updated: June 09, 2025 at 06:30pm
Listing Provided by:
Julie Parker Bullock 727-631-7048,
BHHS FLORIDA PROPERTIES GROUP 727-828-8615,
Cheryl Guggi 727-480-1700,
BHHS FLORIDA PROPERTIES GROUP
Bought with:
Richard Dombrowski, 3280216
BAY REALTY OF FLORIDA
Source: Stellar MLS,MLS#: TB8336371 Originating MLS: Suncoast Tampa
Originating MLS: Suncoast Tampa

Facts & features
Interior
Bedrooms & bathrooms
- Bedrooms: 4
- Bathrooms: 3
- Full bathrooms: 3
Primary bedroom
- Features: Walk-In Closet(s)
- Level: First
Great room
- Level: First
Kitchen
- Level: First
Heating
- Central
Cooling
- Central Air
Appliances
- Included: Oven, Cooktop, Dishwasher, Disposal, Microwave
- Laundry: Inside
Features
- High Ceilings, In Wall Pest System, Open Floorplan, Stone Counters, Walk-In Closet(s)
- Flooring: Tile
- Doors: Sliding Doors
- Windows: Hurricane Shutters
- Has fireplace: No
Interior area
- Total structure area: 3,789
- Total interior livable area: 2,550 sqft
Property
Parking
- Total spaces: 3
- Parking features: Garage - Attached
- Attached garage spaces: 3
Features
- Levels: One
- Stories: 1
- Exterior features: Irrigation System
- Has private pool: Yes
- Pool features: Child Safety Fence, Heated, In Ground
- Has spa: Yes
Lot
- Size: 10,421 sqft
Details
- Parcel number: 172620007.0001.00005.0
- Zoning: MPUD
- Special conditions: None
Construction
Type & style
- Home type: SingleFamily
- Property subtype: Single Family Residence
Materials
- Block, Stucco
- Foundation: Slab
- Roof: Tile
Condition
- New construction: No
- Year built: 2020
Utilities & green energy
- Sewer: Public Sewer
- Water: Public
- Utilities for property: Electricity Connected, Natural Gas Connected
Community & neighborhood
Location
- Region: Odessa
- Subdivision: STARKEY RANCH PRCL A
HOA & financial
HOA
- Has HOA: Yes
- HOA fee: $6 monthly
- Association name: Laura Zimmerman
- Association phone: 813-600-1100
Other fees
- Pet fee: $0 monthly
Other financial information
- Total actual rent: 0
Other
Other facts
- Ownership: Fee Simple
- Road surface type: Asphalt
Price history
| Date | Event | Price |
|---|---|---|
| 2/27/2025 | Sold | $855,000+0.6%$335/sqft |
Source: | ||
| 1/21/2025 | Pending sale | $850,000$333/sqft |
Source: | ||
| 1/12/2025 | Listed for sale | $850,000-5.5%$333/sqft |
Source: | ||
| 12/14/2024 | Listing removed | $899,900$353/sqft |
Source: | ||
| 11/19/2024 | Price change | $899,900-1.6%$353/sqft |
Source: | ||
Public tax history
| Year | Property taxes | Tax assessment |
|---|---|---|
| 2024 | $10,839 +3.6% | $438,330 |
| 2023 | $10,461 +11.3% | $438,330 +3% |
| 2022 | $9,396 +3.9% | $425,570 +13% |
Find assessor info on the county website
Neighborhood: 33556
Nearby schools
GreatSchools rating
- 6/10Plato Academy Trinity Charter SchoolGrades: K-8Distance: 2.4 mi
- 5/10River Ridge High SchoolGrades: PK,9-12Distance: 3.6 mi
- 7/10Longleaf Elementary SchoolGrades: PK-5Distance: 1.1 mi
Get a cash offer in 3 minutes
Find out how much your home could sell for in as little as 3 minutes with a no-obligation cash offer.
Estimated market value
$830,200

