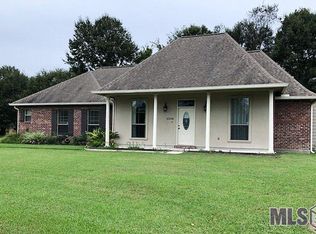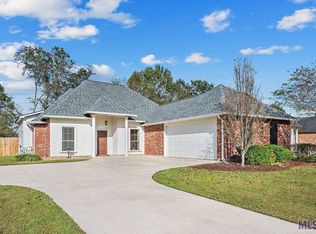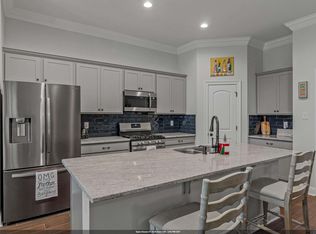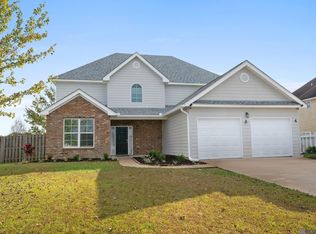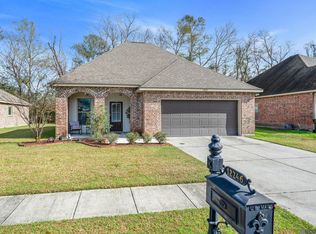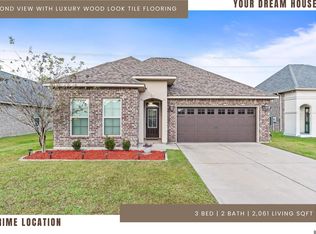Step into a home that’s packed with character, custom details, and located on a spacious .3 acre neighborhood lot. The open-concept living area features a beautifully accented fireplace with custom glass and travertine surround, built-ins, crown molding, and a dedicated dining space. The kitchen is a true standout with granite countertops, a mosaic glass and travertine backsplash, stainless steel undermount sink, wood cabinetry, a huge walk-in corner pantry, and a convenient keeping area. The split floor plan provides added privacy in the spacious primary suite, complete with a soaker tub wrapped in glass and travertine, a separate shower, and an oversized closet with plenty of shelving. The additional bedrooms and full bath are located on the opposite side of the home for an ideal layout. Outdoor living is just as impressive. The large back patio stretches across the rear of the home and the rear carport can make for a huge entertaining area. The exterior also features a storage building that remains. Enjoy peaceful mornings from the front porch overlooking the neighborhood lake right across the street. Additional peace of mind: this home did not flood in 2016. A beautiful blend of style, comfort, and thoughtful upgrades—come see all this home has to offer!
For sale
$314,900
42046 Conifer Rd, Gonzales, LA 70737
4beds
1,823sqft
Est.:
Single Family Residence, Residential
Built in 2010
0.31 Acres Lot
$-- Zestimate®
$173/sqft
$21/mo HOA
What's special
Huge walk-in corner pantrySeparate showerDedicated dining spaceStainless steel undermount sinkGranite countertopsWood cabinetryStorage building
- 60 days |
- 358 |
- 22 |
Zillow last checked: 8 hours ago
Listing updated: November 18, 2025 at 08:10pm
Listed by:
Brandon Richoux,
Smart Move Real Estate 225-448-2850
Source: ROAM MLS,MLS#: 2025021187
Tour with a local agent
Facts & features
Interior
Bedrooms & bathrooms
- Bedrooms: 4
- Bathrooms: 2
- Full bathrooms: 2
Rooms
- Room types: Primary Bathroom, Bedroom, Primary Bedroom, Breakfast Room, Dining Room, Kitchen, Living Room
Primary bedroom
- Features: En Suite Bath, Ceiling 9ft Plus
- Level: First
- Area: 117.77
- Width: 10.6
Bedroom 1
- Level: First
- Area: 122.96
- Width: 10.6
Bedroom 2
- Level: First
- Area: 128.26
- Width: 10.6
Bedroom 3
- Level: First
- Area: 128.26
- Width: 10.6
Primary bathroom
- Features: Double Vanity, Walk-In Closet(s), Separate Shower, Soaking Tub
- Level: First
- Area: 198.09
- Width: 13.11
Dining room
- Level: First
- Area: 117.77
Kitchen
- Level: First
- Area: 117.66
Living room
- Level: First
- Area: 292.6
- Length: 19
Heating
- Central
Cooling
- Central Air
Interior area
- Total structure area: 2,254
- Total interior livable area: 1,823 sqft
Property
Parking
- Total spaces: 4
- Parking features: 4+ Cars Park, Carport
- Has carport: Yes
Features
- Stories: 1
Lot
- Size: 0.31 Acres
- Dimensions: 84 x 125 x 146 x 104
Details
- Special conditions: Standard
Construction
Type & style
- Home type: SingleFamily
- Architectural style: Traditional
- Property subtype: Single Family Residence, Residential
Materials
- Brick Siding, Stucco Siding
- Foundation: Slab
Condition
- New construction: No
- Year built: 2010
Utilities & green energy
- Gas: None
- Sewer: Public Sewer
- Water: Public
Community & HOA
Community
- Subdivision: Cedar Grove
HOA
- Has HOA: Yes
- HOA fee: $250 annually
Location
- Region: Gonzales
Financial & listing details
- Price per square foot: $173/sqft
- Price range: $314.9K - $314.9K
- Date on market: 11/19/2025
- Listing terms: Cash,Conventional,FHA,FMHA/Rural Dev,VA Loan
Estimated market value
Not available
Estimated sales range
Not available
Not available
Price history
Price history
| Date | Event | Price |
|---|---|---|
| 11/19/2025 | Listed for sale | $314,900$173/sqft |
Source: | ||
Public tax history
Public tax history
Tax history is unavailable.BuyAbility℠ payment
Est. payment
$1,778/mo
Principal & interest
$1487
Property taxes
$160
Other costs
$131
Climate risks
Neighborhood: 70737
Nearby schools
GreatSchools rating
- 9/10Central Primary SchoolGrades: PK-5Distance: 0.9 mi
- 7/10Central Middle SchoolGrades: 6-8Distance: 0.6 mi
- 8/10East Ascension High SchoolGrades: 9-12Distance: 3.7 mi
Schools provided by the listing agent
- District: Ascension Parish
Source: ROAM MLS. This data may not be complete. We recommend contacting the local school district to confirm school assignments for this home.
- Loading
- Loading
