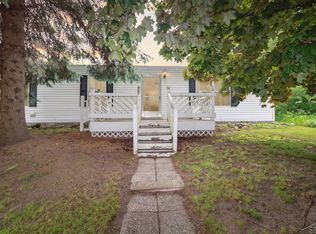Sold for $195,000
$195,000
4205 Buzzell Rd, Gladwin, MI 48624
3beds
2,054sqft
Single Family Residence
Built in 1985
1 Acres Lot
$168,600 Zestimate®
$95/sqft
$1,274 Estimated rent
Home value
$168,600
$143,000 - $191,000
$1,274/mo
Zestimate® history
Loading...
Owner options
Explore your selling options
What's special
One Acre Country Setting! Peaceful quiet setting not too far from town with a nice 3 bedroom 2 bath ranch with full finished basement and attached garage. Enjoy the open floor plan in the kitchen, dining and living room area with cathedral ceilings and a beautiful setting and view. Appliances included and some furniture may be negotiable. Sit on the newly replaced large deck and enjoy your morning coffee. Nice paved drive and not super close neighbors. Includes a large shed as well. Immediate occupancy! Schedule your showing today. Motivated Seller!
Zillow last checked: 8 hours ago
Listing updated: January 10, 2025 at 06:54am
Listed by:
MELISSA CASTILLO 989-965-3170,
Baker-Kehoe Realty LLC
Bought with:
MELISSA CASTILLO, 6501299630
Baker-Kehoe Realty LLC
Source: MiRealSource,MLS#: 50145870 Originating MLS: Clare Gladwin Board of REALTORS
Originating MLS: Clare Gladwin Board of REALTORS
Facts & features
Interior
Bedrooms & bathrooms
- Bedrooms: 3
- Bathrooms: 2
- Full bathrooms: 2
- Main level bathrooms: 1
- Main level bedrooms: 1
Bedroom 1
- Features: Laminate
- Level: Main
- Area: 169
- Dimensions: 13 x 13
Bedroom 2
- Features: Carpet
- Level: Lower
- Area: 154
- Dimensions: 14 x 11
Bedroom 3
- Features: Carpet
- Level: Lower
- Area: 154
- Dimensions: 14 x 11
Bathroom 1
- Features: Ceramic
- Level: Main
- Area: 50
- Dimensions: 10 x 5
Bathroom 2
- Features: Ceramic
- Level: Lower
- Area: 42
- Dimensions: 7 x 6
Dining room
- Features: Laminate
- Level: Main
- Area: 120
- Dimensions: 12 x 10
Kitchen
- Features: Laminate
- Level: Main
- Area: 120
- Dimensions: 12 x 10
Living room
- Features: Laminate
- Level: Main
- Area: 285
- Dimensions: 19 x 15
Heating
- Forced Air, Propane
Cooling
- Central Air
Appliances
- Included: Dryer, Range/Oven, Refrigerator, Washer, Water Softener Owned, Gas Water Heater
- Laundry: Main Level
Features
- Cathedral/Vaulted Ceiling
- Flooring: Ceramic Tile, Hardwood, Laminate, Carpet, Concrete
- Basement: Finished,Full,Walk-Out Access,Concrete
- Has fireplace: No
Interior area
- Total structure area: 2,054
- Total interior livable area: 2,054 sqft
- Finished area above ground: 1,027
- Finished area below ground: 1,027
Property
Parking
- Total spaces: 2
- Parking features: 2 Spaces, Attached
- Attached garage spaces: 2
Features
- Levels: One
- Stories: 1
- Patio & porch: Deck
- Has view: Yes
- View description: Rural View
- Frontage type: Road
- Frontage length: 209
Lot
- Size: 1 Acres
- Dimensions: 208 x 209
- Features: Deep Lot - 150+ Ft., Large Lot - 65+ Ft., Rural
Details
- Parcel number: 10001010000101
- Zoning description: Residential
- Special conditions: Private
Construction
Type & style
- Home type: SingleFamily
- Architectural style: Ranch
- Property subtype: Single Family Residence
Materials
- Vinyl Siding
- Foundation: Basement, Concrete Perimeter
Condition
- New construction: No
- Year built: 1985
Utilities & green energy
- Sewer: Septic Tank
- Water: Private Well
Community & neighborhood
Location
- Region: Gladwin
- Subdivision: Na
Other
Other facts
- Listing agreement: Exclusive Right To Sell
- Listing terms: Cash,Conventional
- Road surface type: Gravel
Price history
| Date | Event | Price |
|---|---|---|
| 1/10/2025 | Pending sale | $204,500+4.9%$100/sqft |
Source: | ||
| 1/9/2025 | Sold | $195,000-4.6%$95/sqft |
Source: | ||
| 11/18/2024 | Listed for sale | $204,500$100/sqft |
Source: | ||
| 11/18/2024 | Pending sale | $204,500$100/sqft |
Source: | ||
| 11/6/2024 | Listed for sale | $204,500$100/sqft |
Source: | ||
Public tax history
| Year | Property taxes | Tax assessment |
|---|---|---|
| 2025 | $1,569 +12.8% | $80,000 +12.4% |
| 2024 | $1,390 | $71,200 +2% |
| 2023 | -- | $69,800 +5.9% |
Find assessor info on the county website
Neighborhood: 48624
Nearby schools
GreatSchools rating
- 3/10Gladwin Intermediate SchoolGrades: 3-5Distance: 2.2 mi
- 7/10Gladwin Junior High SchoolGrades: 6-8Distance: 2.2 mi
- 6/10Gladwin High SchoolGrades: 9-12Distance: 2.3 mi
Schools provided by the listing agent
- District: Gladwin Community Schools
Source: MiRealSource. This data may not be complete. We recommend contacting the local school district to confirm school assignments for this home.
Get pre-qualified for a loan
At Zillow Home Loans, we can pre-qualify you in as little as 5 minutes with no impact to your credit score.An equal housing lender. NMLS #10287.
