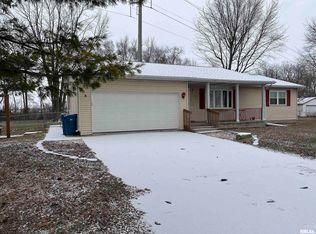Sold for $160,000
$160,000
4205 Camp Butler Rd, Springfield, IL 62707
3beds
1,627sqft
Single Family Residence, Residential
Built in ----
1 Acres Lot
$171,200 Zestimate®
$98/sqft
$1,598 Estimated rent
Home value
$171,200
$154,000 - $190,000
$1,598/mo
Zestimate® history
Loading...
Owner options
Explore your selling options
What's special
Almost an acre with white picket fences and tree lined property, fenced backyard with 2.5 car garage, hardwood floors, brand new roof, and updated windows. Build a garden and watch it grow - along with all the memories that you will make here. Large formal living room with a large brick fireplace along with an updated kitchen and bathroom. This awesome home snuck in just outside of Springfield City limits but very close to I55, Dirksen, and Sangamon Avenue! This property has Ameren Gas, Well Water and a Septic System. Broker Owned
Zillow last checked: 8 hours ago
Listing updated: September 12, 2024 at 01:17pm
Listed by:
Thomas Walsh Pref:217-299-0163,
Keller Williams Capital
Bought with:
Jami R Winchester, 475109074
The Real Estate Group, Inc.
Source: RMLS Alliance,MLS#: CA1028843 Originating MLS: Capital Area Association of Realtors
Originating MLS: Capital Area Association of Realtors

Facts & features
Interior
Bedrooms & bathrooms
- Bedrooms: 3
- Bathrooms: 1
- Full bathrooms: 1
Bedroom 1
- Level: Main
- Dimensions: 13ft 8in x 10ft 8in
Bedroom 2
- Level: Main
- Dimensions: 13ft 8in x 11ft 5in
Bedroom 3
- Level: Main
- Dimensions: 11ft 3in x 11ft 1in
Family room
- Dimensions: 19ft 6in x 11ft 5in
Kitchen
- Level: Main
- Dimensions: 16ft 5in x 11ft 5in
Laundry
- Level: Main
- Dimensions: 11ft 5in x 7ft 4in
Living room
- Level: Main
- Dimensions: 23ft 0in x 12ft 0in
Main level
- Area: 1627
Heating
- Electric, Forced Air, Hot Water
Cooling
- Central Air
Appliances
- Included: Range Hood, Microwave, Range, Refrigerator, Gas Water Heater, Electric Water Heater
Features
- Basement: None
- Number of fireplaces: 1
Interior area
- Total structure area: 1,627
- Total interior livable area: 1,627 sqft
Property
Parking
- Total spaces: 2.5
- Parking features: Detached, Gravel
- Garage spaces: 2.5
Features
- Patio & porch: Deck, Enclosed
Lot
- Size: 1 Acres
- Dimensions: 60 x 600
- Features: Level
Details
- Parcel number: 1517.0300013
Construction
Type & style
- Home type: SingleFamily
- Architectural style: Ranch
- Property subtype: Single Family Residence, Residential
Materials
- Wood Siding
- Roof: Shingle
Condition
- New construction: No
Utilities & green energy
- Sewer: Septic Tank
- Water: Private
Community & neighborhood
Location
- Region: Springfield
- Subdivision: Unknown
Price history
| Date | Event | Price |
|---|---|---|
| 9/4/2024 | Sold | $160,000-4.5%$98/sqft |
Source: | ||
| 8/4/2024 | Pending sale | $167,500$103/sqft |
Source: | ||
| 7/26/2024 | Price change | $167,500-1.5%$103/sqft |
Source: | ||
| 7/19/2024 | Price change | $170,000-2.9%$104/sqft |
Source: | ||
| 7/12/2024 | Price change | $175,000-2.8%$108/sqft |
Source: | ||
Public tax history
| Year | Property taxes | Tax assessment |
|---|---|---|
| 2024 | $2,307 +10.2% | $47,552 +8.1% |
| 2023 | $2,094 +2.9% | $43,985 +7.4% |
| 2022 | $2,036 +4.4% | $40,939 +4.4% |
Find assessor info on the county website
Neighborhood: 62707
Nearby schools
GreatSchools rating
- 4/10Riverton Elementary SchoolGrades: PK-4Distance: 2 mi
- 7/10Riverton Middle SchoolGrades: 5-8Distance: 2.4 mi
- 4/10Riverton High SchoolGrades: 9-12Distance: 2 mi
Get pre-qualified for a loan
At Zillow Home Loans, we can pre-qualify you in as little as 5 minutes with no impact to your credit score.An equal housing lender. NMLS #10287.
