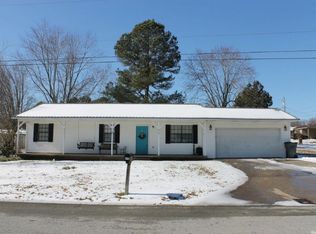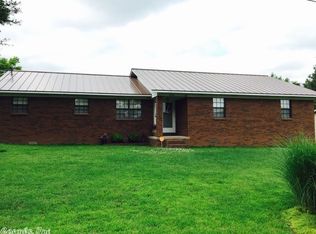Sold for $180,400
$180,400
4205 Cedar Heights Rd, Paragould, AR 72450
3beds
1,419sqft
Single Family Residence
Built in ----
10,019 Square Feet Lot
$189,400 Zestimate®
$127/sqft
$1,373 Estimated rent
Home value
$189,400
$180,000 - $199,000
$1,373/mo
Zestimate® history
Loading...
Owner options
Explore your selling options
What's special
Lots of updates inside and out! Oh that multi level deck and pool area... everything you are gonna want to take advantage of this summer. Enjoy it with friends and family within your privacy fenced and tree shaded backyard. Store all the pool toys, lounge chairs, and mower over the winter in one of the 2 storage bldgs. Inside is a large open floor plan with new vinyl plank flooring & new paint. The dining area has a warm and cozy wood burning fireplace, perfect for ice stormy nights. The kitchen has granite countertops, pantry, black cabinets, and black appliances; refrigerator included. A new black stove has been ordered and will be installed soon. Both bathrooms have been updated, including a new tiled shower in the owners bath. A new window has been ordered for the large front picture window in the living area. New roof and garage door in 2022. This home sits on a .23 acre (+/-) lot in the back of an established neighborhood on the west side of Paragould. Ready for showings now!
Zillow last checked: 8 hours ago
Listing updated: March 08, 2023 at 05:01am
Listed by:
Janet Janski 870-514-5056,
Century 21 Portfolio
Bought with:
Marie Markland, 00087850
Halsey Real Estate
Source: Northeast Arkansas BOR,MLS#: 10104031
Facts & features
Interior
Bedrooms & bathrooms
- Bedrooms: 3
- Bathrooms: 2
- Full bathrooms: 2
- Main level bedrooms: 3
Primary bedroom
- Level: Main
Bedroom 2
- Level: Main
Bedroom 3
- Level: Main
Dining room
- Description: Open To Lr
Basement
- Area: 0
Heating
- Central, Electric
Cooling
- Central Air, Electric
Appliances
- Included: Dishwasher, Electric Oven, Electric Range, Refrigerator, Electric Water Heater
- Laundry: Laundry Room
Features
- Breakfast Bar, Ceiling Fan(s)
- Flooring: Laminate
- Windows: Blinds
- Has fireplace: Yes
- Fireplace features: Wood Burning
Interior area
- Total structure area: 1,419
- Total interior livable area: 1,419 sqft
- Finished area above ground: 1,419
Property
Parking
- Total spaces: 2
- Parking features: Attached
- Attached garage spaces: 2
Features
- Levels: One
- Patio & porch: Deck, Porch
- Exterior features: Storage
- Pool features: Above Ground
- Fencing: Back Yard,Wood
Lot
- Size: 10,019 sqft
- Features: Level, Shade Trees, Sloped
Details
- Additional structures: Outbuilding
- Parcel number: 182100035000
Construction
Type & style
- Home type: SingleFamily
- Architectural style: Ranch
- Property subtype: Single Family Residence
Materials
- Brick
- Foundation: Crawl Space
- Roof: 3-Tab Shingles
Condition
- Year built: 0
Utilities & green energy
- Electric: PLWC
- Sewer: City Sewer
- Water: Public
Community & neighborhood
Location
- Region: Paragould
- Subdivision: Cedar Valley Estates
Other
Other facts
- Listing terms: Cash,Conventional,FHA,In House,Rural Development,VA Loan
- Road surface type: Paved
Price history
| Date | Event | Price |
|---|---|---|
| 3/2/2023 | Sold | $180,400+0.3%$127/sqft |
Source: Northeast Arkansas BOR #10104031 Report a problem | ||
| 2/7/2023 | Pending sale | $179,900$127/sqft |
Source: Northeast Arkansas BOR #10104031 Report a problem | ||
| 1/31/2023 | Listed for sale | $179,900+63.5%$127/sqft |
Source: Northeast Arkansas BOR #10104031 Report a problem | ||
| 9/12/2022 | Sold | $110,000+60.8%$78/sqft |
Source: Public Record Report a problem | ||
| 4/8/2010 | Listing removed | $68,400$48/sqft |
Source: foreclosure.com Report a problem | ||
Public tax history
| Year | Property taxes | Tax assessment |
|---|---|---|
| 2024 | $1,340 +41.1% | $29,200 +45.6% |
| 2023 | $949 +3.2% | $20,050 |
| 2022 | $920 +9.1% | $20,050 +9.1% |
Find assessor info on the county website
Neighborhood: 72450
Nearby schools
GreatSchools rating
- 6/10Greene Cty Tech Elementary SchoolGrades: K,2-6Distance: 0.6 mi
- 7/10Greene Co. Tech High SchoolGrades: 7,9-12Distance: 0.7 mi
- 5/10Green Co. Tech Jr. High SchoolGrades: 8-9Distance: 0.8 mi
Schools provided by the listing agent
- Elementary: Greene Cty Tech
- Middle: Greene Cty Tech
- High: Greene Cty Tech
Source: Northeast Arkansas BOR. This data may not be complete. We recommend contacting the local school district to confirm school assignments for this home.

Get pre-qualified for a loan
At Zillow Home Loans, we can pre-qualify you in as little as 5 minutes with no impact to your credit score.An equal housing lender. NMLS #10287.

