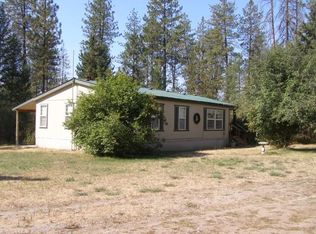Closed
$655,000
4205 Cemetery Rd, Springdale, WA 99173
5beds
--baths
3,957sqft
Single Family Residence
Built in 2001
29.9 Acres Lot
$741,400 Zestimate®
$166/sqft
$3,559 Estimated rent
Home value
$741,400
$667,000 - $823,000
$3,559/mo
Zestimate® history
Loading...
Owner options
Explore your selling options
What's special
Amazing custom Cape Cod home tucked away on 29.9 pristine acres in Springdale. This home exhibits the finest in materials & craftsmanship & features 5 bedrooms, 4 bathrooms, a large bonus room on the 2nd floor & a family room downstairs. Main floor living that includes the master bedroom, a five piece bathroom, mud/laundry room, a fabulous living room w/ 19' ceilings that have wood beams & a wall of windows w/ incredible views, and a large kitchen w/ plenty of cabinets & counter space along w/ beautiful hard surface counters & tile backsplash. The property has an amazing 1 mile walking trail with benches to stop and enjoy the scenery along the way. Incredible 24’ X 48’ two level heated shop with drive through doors, power, 50 amp 220 volt welding outfit & room for an RV. Also has 30’ X 40’ pole barn/carport with power. Plenty of room for horses in two flat, cleared areas. Home is hard wired w/ Starlink service & has an auto start generator. Check out all features on features pages attached to listing.
Zillow last checked: 8 hours ago
Listing updated: October 29, 2023 at 03:56pm
Listed by:
Kim Hagel 509-703-0946,
Synergy Properties
Source: SMLS,MLS#: 202318439
Facts & features
Interior
Bedrooms & bathrooms
- Bedrooms: 5
Basement
- Level: Basement
First floor
- Level: First
- Area: 1462 Square Feet
Other
- Level: Second
- Area: 1083 Square Feet
Heating
- Baseboard, Propane, Hot Water, See Remarks
Cooling
- Other
Appliances
- Included: Free-Standing Range, Dishwasher, Refrigerator, Disposal, Microwave
Features
- Cathedral Ceiling(s), Natural Woodwork, Hard Surface Counters
- Windows: Windows Vinyl, Wood Frames
- Basement: Full,Partially Finished,Rec/Family Area,Workshop
- Number of fireplaces: 1
Interior area
- Total structure area: 3,957
- Total interior livable area: 3,957 sqft
Property
Parking
- Total spaces: 8
- Parking features: Attached, RV Access/Parking, Garage Door Opener
- Garage spaces: 4
- Carport spaces: 4
- Covered spaces: 8
Features
- Levels: Two
- Stories: 2
- Has view: Yes
- View description: Mountain(s), Territorial
Lot
- Size: 29.90 Acres
- Features: Views, Sprinkler - Automatic, Level, Secluded, Oversized Lot, Horses Allowed
Details
- Additional structures: Workshop, Shed(s)
- Additional parcels included: 2447300
- Parcel number: 2446600
- Horses can be raised: Yes
Construction
Type & style
- Home type: SingleFamily
- Architectural style: Cape Cod
- Property subtype: Single Family Residence
Materials
- Masonite
- Roof: Metal
Condition
- New construction: No
- Year built: 2001
Community & neighborhood
Location
- Region: Springdale
Other
Other facts
- Listing terms: VA Loan,Conventional,Cash
- Road surface type: Gravel
Price history
| Date | Event | Price |
|---|---|---|
| 10/27/2023 | Sold | $655,000-6.3%$166/sqft |
Source: | ||
| 9/18/2023 | Pending sale | $699,000$177/sqft |
Source: | ||
| 8/26/2023 | Price change | $699,000-3.6%$177/sqft |
Source: | ||
| 8/11/2023 | Price change | $725,000-3.3%$183/sqft |
Source: | ||
| 8/9/2023 | Price change | $750,000-6.3%$190/sqft |
Source: Northeast Washington AOR #42610 Report a problem | ||
Public tax history
| Year | Property taxes | Tax assessment |
|---|---|---|
| 2024 | $155 -42.3% | $16,730 -48.5% |
| 2023 | $269 +20.6% | $32,504 +36% |
| 2022 | $223 +64.1% | $23,900 |
Find assessor info on the county website
Neighborhood: 99173
Nearby schools
GreatSchools rating
- 3/10Springdale Elementary SchoolGrades: PK-5Distance: 1.5 mi
- 5/10Springdale Middle SchoolGrades: 6-8Distance: 1.5 mi
- 2/10Mary Walker High SchoolGrades: 9-12Distance: 1.6 mi
Schools provided by the listing agent
- Elementary: Springdale
- Middle: Springdale
- High: Mary Walker
- District: Mary Walker
Source: SMLS. This data may not be complete. We recommend contacting the local school district to confirm school assignments for this home.

Get pre-qualified for a loan
At Zillow Home Loans, we can pre-qualify you in as little as 5 minutes with no impact to your credit score.An equal housing lender. NMLS #10287.
