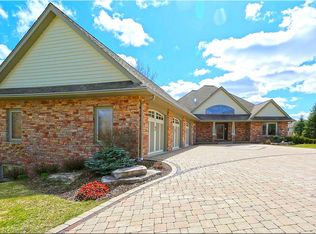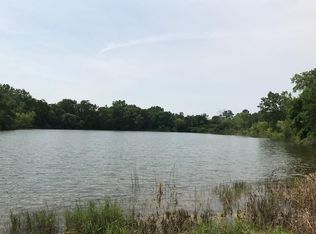Closed
$744,750
4205 Quarry Springs DRIVE, Racine, WI 53405
4beds
3,092sqft
Single Family Residence
Built in 2010
0.76 Acres Lot
$769,100 Zestimate®
$241/sqft
$3,282 Estimated rent
Home value
$769,100
$669,000 - $884,000
$3,282/mo
Zestimate® history
Loading...
Owner options
Explore your selling options
What's special
Custom-built by Salerno Homes, this elegant split ranch in the Quarry Springs subdivision is nestled on a serene .76-acre lot. The home welcomes you with a stunning great room, where soaring ceilings meet a cozy stone fireplace. The exquisite kitchen features a spacious island, beautifully crafted cabinets, granite counters, and rich Brazilian cherry flooring. Retreat to the expansive primary suite, accentuated by a vaulted ceiling and two generous walk-in closets. The spa-like bathroom invites relaxation with its jetted tub and oversized shower. The full-size windows on the lower level provide plenty of sunlight for the family room, bar, exercise room and 4th bedroom with full bath. This residence is not just a house; it's a home. Come and experience the lifestyle that awaits you!
Zillow last checked: 8 hours ago
Listing updated: August 15, 2025 at 08:39am
Listed by:
Anthony Veranth 262-909-9690,
Mahler Sotheby's International Realty
Bought with:
Anthony J Veranth
Source: WIREX MLS,MLS#: 1921359 Originating MLS: Metro MLS
Originating MLS: Metro MLS
Facts & features
Interior
Bedrooms & bathrooms
- Bedrooms: 4
- Bathrooms: 4
- Full bathrooms: 3
- 1/2 bathrooms: 1
- Main level bedrooms: 3
Primary bedroom
- Level: Main
- Area: 195
- Dimensions: 15 x 13
Bedroom 2
- Level: Main
- Area: 143
- Dimensions: 13 x 11
Bedroom 3
- Level: Main
- Area: 143
- Dimensions: 13 x 11
Bedroom 4
- Level: Lower
- Area: 160
- Dimensions: 16 x 10
Bathroom
- Features: Tub Only, Ceramic Tile, Whirlpool, Master Bedroom Bath: Tub/No Shower, Master Bedroom Bath: Walk-In Shower, Master Bedroom Bath, Shower Over Tub, Shower Stall
Dining room
- Level: Main
- Area: 187
- Dimensions: 17 x 11
Family room
- Level: Lower
- Area: 286
- Dimensions: 22 x 13
Kitchen
- Level: Main
- Area: 312
- Dimensions: 26 x 12
Living room
- Level: Main
- Area: 336
- Dimensions: 21 x 16
Heating
- Natural Gas, Forced Air, Zoned
Cooling
- Central Air
Appliances
- Included: Cooktop, Dishwasher, Microwave, Oven, Refrigerator
Features
- Cathedral/vaulted ceiling, Walk-In Closet(s), Wet Bar, Kitchen Island
- Flooring: Wood
- Basement: 8'+ Ceiling,Finished,Full,Full Size Windows,Concrete,Radon Mitigation System,Sump Pump,Exposed
Interior area
- Total structure area: 3,092
- Total interior livable area: 3,092 sqft
- Finished area above ground: 2,368
- Finished area below ground: 724
Property
Parking
- Total spaces: 3
- Parking features: Basement Access, Garage Door Opener, Attached, 3 Car, 1 Space
- Attached garage spaces: 3
Features
- Levels: One
- Stories: 1
- Patio & porch: Patio
- Exterior features: Sprinkler System
- Has spa: Yes
- Spa features: Private, Bath
Lot
- Size: 0.76 Acres
- Features: Wooded
Details
- Parcel number: 104042330156060
- Zoning: Res
Construction
Type & style
- Home type: SingleFamily
- Architectural style: Ranch
- Property subtype: Single Family Residence
Materials
- Brick, Brick/Stone, Fiber Cement, Stone
Condition
- 11-20 Years
- New construction: No
- Year built: 2010
Utilities & green energy
- Sewer: Public Sewer
- Water: Public
Community & neighborhood
Location
- Region: Racine
- Municipality: Caledonia
Price history
| Date | Event | Price |
|---|---|---|
| 8/15/2025 | Sold | $744,750-6.9%$241/sqft |
Source: | ||
| 6/28/2025 | Contingent | $799,900$259/sqft |
Source: | ||
| 6/7/2025 | Listed for sale | $799,900+45.4%$259/sqft |
Source: | ||
| 6/10/2019 | Sold | $550,000$178/sqft |
Source: Public Record Report a problem | ||
| 6/7/2019 | Pending sale | $550,000$178/sqft |
Source: Coldwell Banker Residential Brokerage - Racine/Kenosha #1628950 Report a problem | ||
Public tax history
| Year | Property taxes | Tax assessment |
|---|---|---|
| 2024 | $11,314 +6.5% | $726,200 +14.3% |
| 2023 | $10,623 +13.2% | $635,600 +8.1% |
| 2022 | $9,383 -6.1% | $588,000 +3.8% |
Find assessor info on the county website
Neighborhood: 53405
Nearby schools
GreatSchools rating
- 3/10Gifford Elementary SchoolGrades: PK-8Distance: 3.2 mi
- 3/10Horlick High SchoolGrades: 9-12Distance: 2.3 mi
Schools provided by the listing agent
- District: Racine
Source: WIREX MLS. This data may not be complete. We recommend contacting the local school district to confirm school assignments for this home.
Get pre-qualified for a loan
At Zillow Home Loans, we can pre-qualify you in as little as 5 minutes with no impact to your credit score.An equal housing lender. NMLS #10287.
Sell for more on Zillow
Get a Zillow Showcase℠ listing at no additional cost and you could sell for .
$769,100
2% more+$15,382
With Zillow Showcase(estimated)$784,482


