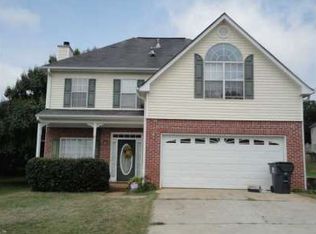Closed
$290,000
4205 Reeshemah St, Atlanta, GA 30349
4beds
1,881sqft
Single Family Residence, Residential
Built in 1999
5,998.21 Square Feet Lot
$287,300 Zestimate®
$154/sqft
$1,925 Estimated rent
Home value
$287,300
$261,000 - $316,000
$1,925/mo
Zestimate® history
Loading...
Owner options
Explore your selling options
What's special
Welcome to this charming 4-bedroom, 3-bathroom home, conveniently located just minutes from Koweta Rd. Spanning three levels and featuring beautiful hardwood flooring throughout, with tile in the bathrooms, this residence combines style and functionality. On the main level, you’ll find an open-concept kitchen and dining area that flows seamlessly into the inviting living room, perfect for gatherings. Upstairs, the primary suite boasts a luxurious ensuite with a standing shower, separate tub, double vanity, and a generous walk-in closet. Two additional bedrooms and a full bath complete the upper level, offering ample space for family or guests. Downstairs, you will find a spacious bonus room that can serve as a secondary living area, game room, or whatever your imagination inspires. This versatile space features a generous closet and provides access to a lovely walk-out patio, perfect for enjoying a morning coffee while listening to the birds sing. This home harmonizes comfort and convenience at every turn. Plus, qualified buyers may have access to discounted rate options and no lender fee for future refinancing. Don’t miss out on this fantastic opportunity!
Zillow last checked: 8 hours ago
Listing updated: December 19, 2024 at 10:55pm
Listing Provided by:
Alicia Johnson,
Orchard Brokerage LLC 404-759-7166
Bought with:
Brittany Davis, 403825
Real Broker, LLC.
Source: FMLS GA,MLS#: 7479958
Facts & features
Interior
Bedrooms & bathrooms
- Bedrooms: 4
- Bathrooms: 3
- Full bathrooms: 3
Primary bedroom
- Features: Other
- Level: Other
Bedroom
- Features: Other
Primary bathroom
- Features: Double Vanity, Separate Tub/Shower, Other
Dining room
- Features: Open Concept
Kitchen
- Features: Cabinets Stain, Eat-in Kitchen, Solid Surface Counters, Other
Heating
- Forced Air
Cooling
- Ceiling Fan(s), Central Air
Appliances
- Included: Dishwasher, Gas Range, Microwave, Refrigerator
- Laundry: Laundry Closet, Upper Level
Features
- Double Vanity, Entrance Foyer, Recessed Lighting, Tray Ceiling(s), Walk-In Closet(s), Other
- Flooring: Tile, Wood, Other
- Windows: None
- Basement: Other
- Number of fireplaces: 1
- Fireplace features: Living Room
- Common walls with other units/homes: No Common Walls
Interior area
- Total structure area: 1,881
- Total interior livable area: 1,881 sqft
Property
Parking
- Total spaces: 2
- Parking features: Driveway, Garage, Garage Faces Front
- Garage spaces: 2
- Has uncovered spaces: Yes
Accessibility
- Accessibility features: None
Features
- Levels: Three Or More
- Patio & porch: Patio
- Exterior features: Other
- Pool features: None
- Spa features: None
- Fencing: None
- Has view: Yes
- View description: Other
- Waterfront features: None
- Body of water: None
Lot
- Size: 5,998 sqft
- Dimensions: 73x55x81x51
- Features: Back Yard, Front Yard, Other
Details
- Additional structures: None
- Parcel number: 09F280001111536
- Other equipment: None
- Horse amenities: None
Construction
Type & style
- Home type: SingleFamily
- Architectural style: Traditional
- Property subtype: Single Family Residence, Residential
Materials
- Brick, Vinyl Siding, Other
- Foundation: None
- Roof: Composition
Condition
- Resale
- New construction: No
- Year built: 1999
Utilities & green energy
- Electric: Other
- Sewer: Other
- Water: Other
- Utilities for property: Other
Green energy
- Energy efficient items: None
- Energy generation: None
Community & neighborhood
Security
- Security features: None
Community
- Community features: None
Location
- Region: Atlanta
- Subdivision: Swan Creek
Other
Other facts
- Listing terms: Cash,Conventional,FHA,VA Loan
- Road surface type: Paved
Price history
| Date | Event | Price |
|---|---|---|
| 12/12/2024 | Sold | $290,000+3.6%$154/sqft |
Source: | ||
| 11/11/2024 | Pending sale | $280,000$149/sqft |
Source: | ||
| 11/3/2024 | Listed for sale | $280,000+97.9%$149/sqft |
Source: | ||
| 4/7/2003 | Sold | $141,500$75/sqft |
Source: Public Record Report a problem | ||
Public tax history
| Year | Property taxes | Tax assessment |
|---|---|---|
| 2024 | $1,059 +91.7% | $108,840 +14.6% |
| 2023 | $552 -36.5% | $95,000 +47.3% |
| 2022 | $870 -47.3% | $64,480 +9.9% |
Find assessor info on the county website
Neighborhood: 30349
Nearby schools
GreatSchools rating
- 8/10Liberty Point Elementary SchoolGrades: PK-5Distance: 0.6 mi
- 6/10Camp Creek Middle SchoolGrades: 6-8Distance: 3.5 mi
- 4/10Langston Hughes High SchoolGrades: 9-12Distance: 3.5 mi
Schools provided by the listing agent
- Elementary: Liberty Point
- Middle: Camp Creek
- High: Langston Hughes
Source: FMLS GA. This data may not be complete. We recommend contacting the local school district to confirm school assignments for this home.
Get a cash offer in 3 minutes
Find out how much your home could sell for in as little as 3 minutes with a no-obligation cash offer.
Estimated market value$287,300
Get a cash offer in 3 minutes
Find out how much your home could sell for in as little as 3 minutes with a no-obligation cash offer.
Estimated market value
$287,300
