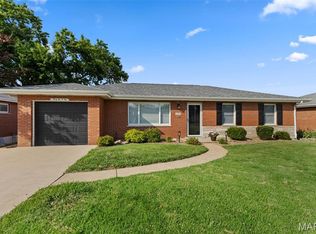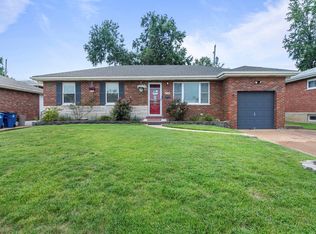Closed
Listing Provided by:
Holli Mendica 314-913-1699,
RE/MAX Results
Bought with: RE/MAX Results
Price Unknown
4205 Ripa Ave, Saint Louis, MO 63125
3beds
1,932sqft
Single Family Residence
Built in 1956
7,039.3 Square Feet Lot
$282,100 Zestimate®
$--/sqft
$1,890 Estimated rent
Home value
$282,100
$262,000 - $305,000
$1,890/mo
Zestimate® history
Loading...
Owner options
Explore your selling options
What's special
As you turn onto the all-brick street in the Mehlville School District, 4205 Ripa Ave immediately catches your eye. The classic brick bungalow, with its welcoming front yard, cute front porch sitting area and timeless 1950’s curb appeal. This 3-bedroom, 2-bath home offers more than meets the eye. Step through the front door into a bright, open living space where natural light pours through a large picture window, connecting the living room and kitchen with an easy, airy feel. The kitchen layout is great with lots of counter space and stainless appliances. Just off the kitchen, enjoy the covered patio area that is perfect for morning coffee or doing some evening grilling, while the fully fenced backyard with patio is ideal for relaxing or entertaining outdoors. The finished lower level is a true standout—featuring a spacious recreation room complete with bar, TV lounge area, and pool table (which stays with the house). There's also a dedicated workshop or hobby area for your weekend projects. You will enjoy all of this plus a 1 year Choice Home Warranty and Passed STL County Occupancy Inspection for add'l peace of mind! Don't miss your chance to see this home in person—join us at the open house Sunday, 6/22 from 1–3pm, or schedule your private showing today.
Zillow last checked: 8 hours ago
Listing updated: July 17, 2025 at 08:09am
Listing Provided by:
Holli Mendica 314-913-1699,
RE/MAX Results
Bought with:
Sarah N Nguyen-Bani, 2002004718
RE/MAX Results
Source: MARIS,MLS#: 25027970 Originating MLS: St. Louis Association of REALTORS
Originating MLS: St. Louis Association of REALTORS
Facts & features
Interior
Bedrooms & bathrooms
- Bedrooms: 3
- Bathrooms: 2
- Full bathrooms: 2
- Main level bathrooms: 1
- Main level bedrooms: 3
Primary bedroom
- Features: Floor Covering: Carpeting
- Level: Main
- Area: 120
- Dimensions: 12x10
Other
- Features: Floor Covering: Carpeting
- Level: Main
- Area: 81
- Dimensions: 9x9
Other
- Features: Floor Covering: Wood
- Level: Main
- Area: 81
- Dimensions: 9x9
Kitchen
- Features: Floor Covering: Luxury Vinyl Plank
- Level: Main
- Area: 108
- Dimensions: 12x9
Living room
- Features: Floor Covering: Carpeting
- Level: Main
- Area: 192
- Dimensions: 16x12
Other
- Description: workshop
- Features: Floor Covering: Vinyl
- Level: Lower
- Area: 112
- Dimensions: 14x8
Recreation room
- Features: Floor Covering: Luxury Vinyl Tile
- Level: Lower
- Area: 825
- Dimensions: 33x25
Heating
- Forced Air, Natural Gas
Cooling
- Central Air, Electric
Appliances
- Included: Dishwasher, Ice Maker, Microwave, Free-Standing Gas Range, Gas Water Heater
- Laundry: Laundry Room
Features
- Eat-in Kitchen, Open Floorplan, Workshop/Hobby Area
- Basement: Full,Walk-Out Access
- Has fireplace: No
- Fireplace features: Recreation Room
Interior area
- Total structure area: 1,932
- Total interior livable area: 1,932 sqft
- Finished area above ground: 1,107
- Finished area below ground: 825
Property
Parking
- Total spaces: 1
- Parking features: Attached, Garage
- Attached garage spaces: 1
Features
- Levels: One
- Patio & porch: Patio
- Fencing: Chain Link
Lot
- Size: 7,039 sqft
- Dimensions: 65 x 110 x 65 x 110
- Features: Near Public Transit
Details
- Parcel number: 27H410231
- Special conditions: Standard
Construction
Type & style
- Home type: SingleFamily
- Architectural style: Traditional,Bungalow
- Property subtype: Single Family Residence
Condition
- Year built: 1956
Details
- Warranty included: Yes
Utilities & green energy
- Electric: Ameren
- Sewer: Public Sewer
- Water: Public
Community & neighborhood
Security
- Security features: Smoke Detector(s)
Location
- Region: Saint Louis
- Subdivision: Sherbrooke Meadows 2
Other
Other facts
- Listing terms: Cash,Conventional,FHA,VA Loan
- Ownership: Private
Price history
| Date | Event | Price |
|---|---|---|
| 7/16/2025 | Sold | -- |
Source: | ||
| 6/24/2025 | Contingent | $260,000$135/sqft |
Source: | ||
| 6/18/2025 | Listed for sale | $260,000+101.6%$135/sqft |
Source: | ||
| 5/24/2011 | Sold | -- |
Source: Public Record Report a problem | ||
| 4/9/2011 | Listed for sale | $129,000$67/sqft |
Source: Palvella Real Estate #11015239 Report a problem | ||
Public tax history
| Year | Property taxes | Tax assessment |
|---|---|---|
| 2025 | -- | $42,920 +18.1% |
| 2024 | $2,676 +6.1% | $36,350 |
| 2023 | $2,521 +8.8% | $36,350 +17.6% |
Find assessor info on the county website
Neighborhood: 63125
Nearby schools
GreatSchools rating
- 7/10Bierbaum Elementary SchoolGrades: K-5Distance: 0.4 mi
- 7/10Margaret Buerkle Middle SchoolGrades: 6-8Distance: 2.1 mi
- 5/10Mehlville High SchoolGrades: 9-12Distance: 1.6 mi
Schools provided by the listing agent
- Elementary: Bierbaum Elem.
- Middle: Margaret Buerkle Middle
- High: Mehlville High School
Source: MARIS. This data may not be complete. We recommend contacting the local school district to confirm school assignments for this home.
Get a cash offer in 3 minutes
Find out how much your home could sell for in as little as 3 minutes with a no-obligation cash offer.
Estimated market value$282,100
Get a cash offer in 3 minutes
Find out how much your home could sell for in as little as 3 minutes with a no-obligation cash offer.
Estimated market value
$282,100

