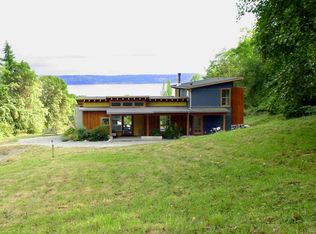A once in a lifetime opportunity to own an exclusive, gated, waterfront estate! Just over 21 acres overlooking the sound with an unobstructed view of Mt Rainier! Along with 500 ft of private beach! The property features a beautiful main home with 3 bedrooms, an office, 4 & 3/4 bathrooms, and a 3 car garage! The lower level features a large media room, 2nd kitchen, high ceilings, indoor pool, elevator, and the list goes on! The massive barn also features two additional and separate guest units. A 1 bedroom with one bathroom, as well as a studio with a 3/4 bathroom. Here you'll also find stables, a tack room, and a main area for storage or farm equipment. The possibilities are endless at this one of a kind oasis!
This property is off market, which means it's not currently listed for sale or rent on Zillow. This may be different from what's available on other websites or public sources.
