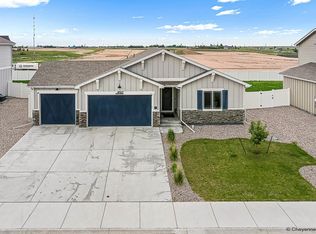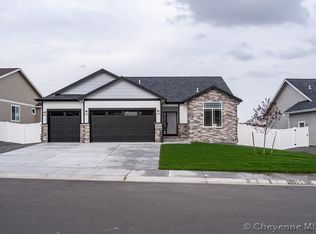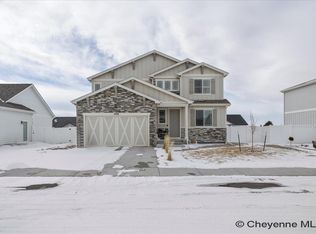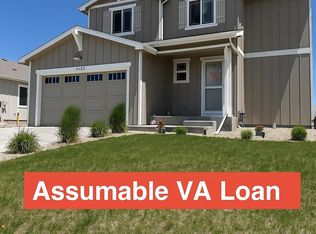Sold on 12/29/25
Price Unknown
4205 Sage Rd, Cheyenne, WY 82001
3beds
2,741sqft
City Residential, Residential
Built in 2022
8,276.4 Square Feet Lot
$523,100 Zestimate®
$--/sqft
$2,845 Estimated rent
Home value
$523,100
$497,000 - $549,000
$2,845/mo
Zestimate® history
Loading...
Owner options
Explore your selling options
What's special
Price Reduced! Built in 2022, this home has huge windows bringing natural lighting to all of the beautiful finishes. Hard surface counter tops and tile, stainless steel appliances. Wonderful master bathroom with walk in master closet. Open space off the huge fully landscaped backyard of the home and scenic views of the city and mountains off the front porch. Featuring 3 bedrooms and 2 bathrooms, and a oversized 3 car garage The full unfinished basement provides endless possibilities for expansion. Enjoy peaceful living on the edge of town with modern construction and flexibility to make it your own! Located in premier neighborhood with no HOA fees.
Zillow last checked: 8 hours ago
Listing updated: December 29, 2025 at 01:31pm
Listed by:
Tania Riedel 307-630-8914,
#1 Properties
Bought with:
Sharla Stratton
RE/MAX Capitol Properties
Source: Cheyenne BOR,MLS#: 99078
Facts & features
Interior
Bedrooms & bathrooms
- Bedrooms: 3
- Bathrooms: 2
- Full bathrooms: 2
- Main level bathrooms: 2
Primary bedroom
- Level: Main
- Area: 182
- Dimensions: 14 x 13
Bedroom 2
- Level: Main
- Area: 110
- Dimensions: 11 x 10
Bedroom 3
- Level: Main
- Area: 110
- Dimensions: 11 x 10
Bathroom 1
- Features: Full
- Level: Main
Bathroom 2
- Features: Full
- Level: Main
Kitchen
- Level: Main
- Area: 77
- Dimensions: 11 x 7
Living room
- Level: Main
- Area: 182
- Dimensions: 14 x 13
Basement
- Area: 1390
Heating
- Forced Air, Natural Gas
Cooling
- Central Air
Appliances
- Included: Dishwasher, Disposal, Dryer, Microwave, Range, Refrigerator, Washer, Tankless Water Heater
- Laundry: Main Level
Features
- Eat-in Kitchen, Pantry, Separate Dining, Vaulted Ceiling(s), Main Floor Primary, Granite Counters, Solid Surface Countertops
- Flooring: Tile, Luxury Vinyl
- Has basement: Yes
- Has fireplace: No
- Fireplace features: None
Interior area
- Total structure area: 2,741
- Total interior livable area: 2,741 sqft
- Finished area above ground: 1,390
Property
Parking
- Total spaces: 3
- Parking features: 3 Car Attached
- Attached garage spaces: 3
Accessibility
- Accessibility features: None
Features
- Patio & porch: Patio, Porch, Covered Porch
- Exterior features: Sprinkler System
- Fencing: Back Yard
Lot
- Size: 8,276 sqft
- Dimensions: 8369
- Features: Front Yard Sod/Grass, Sprinklers In Front, Backyard Sod/Grass, Sprinklers In Rear
Details
- Parcel number: 14662511500300
- Special conditions: None of the Above
Construction
Type & style
- Home type: SingleFamily
- Architectural style: Ranch
- Property subtype: City Residential, Residential
Materials
- Wood/Hardboard
- Foundation: Basement
- Roof: Composition/Asphalt
Condition
- New construction: No
- Year built: 2022
Utilities & green energy
- Electric: Black Hills Energy
- Gas: High West Energy
- Sewer: City Sewer
- Water: Public
Community & neighborhood
Location
- Region: Cheyenne
- Subdivision: Saddle Ridge
Other
Other facts
- Listing agreement: N
- Listing terms: Cash,Conventional,FHA,VA Loan
Price history
| Date | Event | Price |
|---|---|---|
| 12/29/2025 | Sold | -- |
Source: | ||
| 11/25/2025 | Pending sale | $554,000$202/sqft |
Source: | ||
| 11/10/2025 | Listed for sale | $554,000-0.9%$202/sqft |
Source: | ||
| 11/9/2025 | Listing removed | $559,000$204/sqft |
Source: | ||
| 9/16/2025 | Listed for sale | $559,000$204/sqft |
Source: | ||
Public tax history
| Year | Property taxes | Tax assessment |
|---|---|---|
| 2024 | $2,854 +0.4% | $40,368 +0.4% |
| 2023 | $2,843 +475.9% | $40,201 +487.9% |
| 2022 | $494 +234.5% | $6,838 +235.2% |
Find assessor info on the county website
Neighborhood: 82001
Nearby schools
GreatSchools rating
- 4/10Saddle Ridge Elementary SchoolGrades: K-6Distance: 0.5 mi
- 3/10Carey Junior High SchoolGrades: 7-8Distance: 2.8 mi
- 4/10East High SchoolGrades: 9-12Distance: 3.1 mi



