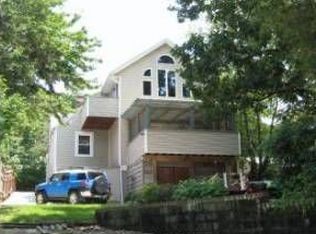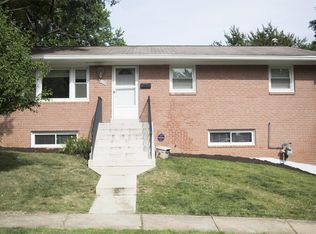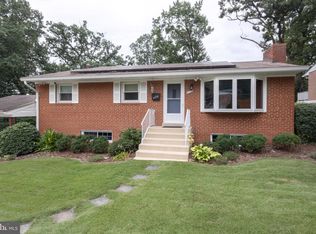Sold for $850,000
$850,000
4206 16th Rd S, Arlington, VA 22204
4beds
2,016sqft
Single Family Residence
Built in 1962
6,151 Square Feet Lot
$856,800 Zestimate®
$422/sqft
$4,183 Estimated rent
Home value
$856,800
$788,000 - $934,000
$4,183/mo
Zestimate® history
Loading...
Owner options
Explore your selling options
What's special
NEW PRICE!! Don't miss this opportunity! Step inside of this beautifully updated 4-bedroom, 3- full bath home in the highly sought-after Douglas Park neighborhood and community of Arlington. Tucked away on a quiet cul-de-sac, this residence offers the rare combination of peace and privacy while being just moments from all the conveniences Arlington, Alexandria, and DC has to offer. Inside, you’ll find thoughtful updates throughout, including gleaming hardwood floors, brand-new carpet, fresh paint, and tastefully renovated kitchens and bathrooms. The main level features an open and inviting layout with three spacious bedrooms and two full baths, including a primary suite with its own private bath. The lower level expands your living possibilities with a second full kitchen, a generous living area, a fourth bedroom, and a third full bath—ideal for guests, extended family, or an au pair suite. A mudroom leads directly to the driveway, and the convenient walk-out design makes coming and going effortless. Brand new water heater (2025)! Outside, a patio with easy access to the kitchen makes outdoor entertaining a prime activity in the warmer months! At the end of the street, the entrance to Douglas Park awaits—perfect for walks, play, and more outdoor enjoyment. Whether you’re looking for multigenerational living, private guest quarters, or simply extra space to spread out, this home delivers. All of this in a tranquil setting, just minutes from dining, shopping, waling paths, and everything Northern Virginia and D.C. have to offer. New to the area? Check out the many dining and entertainment options in Shirlington, located just around the corner, on your way out.
Zillow last checked: 8 hours ago
Listing updated: November 17, 2025 at 02:40pm
Listed by:
Sam Medvene 703-314-5833,
Century 21 Redwood Realty
Bought with:
Melody Abella, SP200200882
TTR Sotheby's International Realty
Source: Bright MLS,MLS#: VAAR2062228
Facts & features
Interior
Bedrooms & bathrooms
- Bedrooms: 4
- Bathrooms: 3
- Full bathrooms: 3
- Main level bathrooms: 2
- Main level bedrooms: 3
Bedroom 1
- Features: Flooring - Carpet
- Level: Main
- Area: 300 Square Feet
- Dimensions: 15 X 20
Bedroom 2
- Features: Flooring - Carpet
- Level: Main
- Area: 220 Square Feet
- Dimensions: 11 X 20
Bedroom 3
- Features: Flooring - Carpet
- Level: Main
- Area: 100 Square Feet
- Dimensions: 10 X 10
Bedroom 4
- Features: Flooring - Carpet
- Level: Unspecified
Den
- Features: Flooring - Vinyl
- Level: Lower
- Area: 198 Square Feet
- Dimensions: 18 X 11
Dining room
- Features: Flooring - Tile/Brick
- Level: Main
Foyer
- Features: Flooring - Carpet
- Level: Main
Game room
- Features: Flooring - Vinyl, Fireplace - Wood Burning
- Level: Lower
Kitchen
- Features: Flooring - Tile/Brick
- Level: Main
- Area: 80 Square Feet
- Dimensions: 10 X 8
Laundry
- Features: Flooring - Laminated
- Level: Lower
Living room
- Features: Flooring - Carpet
- Level: Main
- Area: 216 Square Feet
- Dimensions: 18 X 12
Other
- Features: Flooring - Vinyl
- Level: Lower
- Area: 112 Square Feet
- Dimensions: 16 X 7
Heating
- Forced Air, Natural Gas
Cooling
- Central Air, Electric
Appliances
- Included: Dishwasher, Disposal, Dryer, Exhaust Fan, Microwave, Oven/Range - Gas, Refrigerator, Washer, Gas Water Heater
- Laundry: Has Laundry, Laundry Room
Features
- Dining Area, 2nd Kitchen, Bathroom - Walk-In Shower, Ceiling Fan(s), Entry Level Bedroom, Primary Bath(s)
- Flooring: Hardwood, Ceramic Tile, Carpet, Wood
- Basement: Exterior Entry,Rear Entrance,Side Entrance,Finished,Heated,Improved,Walk-Out Access,Windows,Partial
- Number of fireplaces: 2
- Fireplace features: Glass Doors
Interior area
- Total structure area: 2,016
- Total interior livable area: 2,016 sqft
- Finished area above ground: 1,008
- Finished area below ground: 1,008
Property
Parking
- Parking features: Concrete, Driveway
- Has uncovered spaces: Yes
Accessibility
- Accessibility features: Other
Features
- Levels: Two
- Stories: 2
- Patio & porch: Patio
- Exterior features: Street Lights, Stone Retaining Walls, Sidewalks
- Pool features: None
- Fencing: Other
Lot
- Size: 6,151 sqft
Details
- Additional structures: Above Grade, Below Grade
- Parcel number: 27007078
- Zoning: R-6
- Special conditions: Standard
Construction
Type & style
- Home type: SingleFamily
- Architectural style: Raised Ranch/Rambler
- Property subtype: Single Family Residence
Materials
- Brick
- Foundation: Slab
Condition
- New construction: No
- Year built: 1962
Utilities & green energy
- Sewer: Public Septic, Public Sewer
- Water: Public
- Utilities for property: Cable Available
Community & neighborhood
Security
- Security features: Smoke Detector(s)
Location
- Region: Arlington
- Subdivision: Douglas Park
Other
Other facts
- Listing agreement: Exclusive Right To Sell
- Listing terms: Cash,Conventional,FHA,VA Loan
- Ownership: Fee Simple
Price history
| Date | Event | Price |
|---|---|---|
| 11/13/2025 | Sold | $850,000-2.9%$422/sqft |
Source: | ||
| 10/21/2025 | Contingent | $875,000$434/sqft |
Source: | ||
| 10/2/2025 | Price change | $875,000-2.7%$434/sqft |
Source: | ||
| 9/2/2025 | Listed for sale | $899,000$446/sqft |
Source: | ||
| 8/28/2025 | Contingent | $899,000$446/sqft |
Source: | ||
Public tax history
| Year | Property taxes | Tax assessment |
|---|---|---|
| 2025 | $7,572 +4% | $733,000 +4% |
| 2024 | $7,280 +0.5% | $704,700 +0.2% |
| 2023 | $7,241 +6% | $703,000 +6% |
Find assessor info on the county website
Neighborhood: Douglas Park
Nearby schools
GreatSchools rating
- 5/10Randolph Elementary SchoolGrades: PK-5Distance: 0.3 mi
- 4/10Jefferson Middle SchoolGrades: 6-8Distance: 1.2 mi
- 4/10Wakefield High SchoolGrades: 9-12Distance: 0.8 mi
Schools provided by the listing agent
- District: Arlington County Public Schools
Source: Bright MLS. This data may not be complete. We recommend contacting the local school district to confirm school assignments for this home.
Get a cash offer in 3 minutes
Find out how much your home could sell for in as little as 3 minutes with a no-obligation cash offer.
Estimated market value
$856,800


