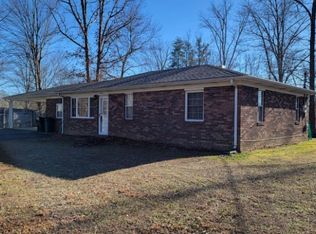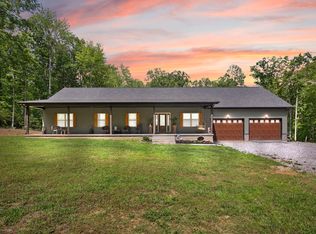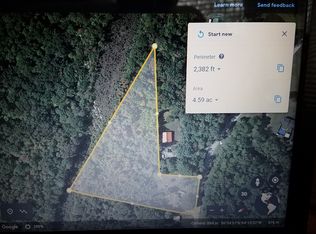Sold for $450,000
$450,000
4206 Bee Creek Rd, Corbin, KY 40701
3beds
2,056sqft
Single Family Residence
Built in 2020
7 Acres Lot
$456,800 Zestimate®
$219/sqft
$1,809 Estimated rent
Home value
$456,800
$434,000 - $480,000
$1,809/mo
Zestimate® history
Loading...
Owner options
Explore your selling options
What's special
Welcome to the home of your dreams! This beautifully crafted 3 bedroom/2 bathroom masterpiece was custom built in 2020. Located 5 minutes from either Grove or Holly Bay Marina and nestled on 7 rolling acres tucked back away from the road with a gated entrance and Ring security. The exterior is pristine boasting a covered porch in front and back, 2 car attached garage (with Overhead Door smart garage door), detached garage with electric, underground utilities, fiber internet and a state of the art hot tub around back! Inside you will find over 2000 sq feet of well appointed space with an open concept design. Enjoy 17 ft vaulted ceilings, oak flooring throughout and lovely picture windows. The kitchen features gorgeous custom cabinet's, sleek stainless steel appliances island with farmhouse sink and breakfast nook. The spacious living room is warm and inviting offering a cozy propane fireplace and tons of natural light. Relax in the owner's suite where you will find cathedral ceilings, fantastic walk in closet and enclosed full bath boasting all tile shower and modern garden tub! Upstairs you will find a huge bonus/game room with a pretty view overlooking the property.
Zillow last checked: 8 hours ago
Listing updated: August 28, 2025 at 10:31pm
Listed by:
Tommy Black 606-215-1256,
RE/MAX On Main, Inc
Bought with:
Christopher K Nalle, 286689
CENTURY 21 Advantage Realty
Source: Imagine MLS,MLS#: 23024265
Facts & features
Interior
Bedrooms & bathrooms
- Bedrooms: 3
- Bathrooms: 2
- Full bathrooms: 2
Primary bedroom
- Level: First
Bedroom 1
- Level: First
Bedroom 2
- Level: First
Bathroom 1
- Description: Full Bath
- Level: First
Bathroom 2
- Description: Full Bath
- Level: First
Bonus room
- Level: Second
Dining room
- Level: First
Dining room
- Level: First
Great room
- Level: First
Great room
- Level: First
Kitchen
- Level: First
Utility room
- Level: First
Heating
- Electric, Forced Air, Propane Tank Owned
Cooling
- Electric
Appliances
- Included: Dishwasher, Refrigerator, Oven, Range
- Laundry: Electric Dryer Hookup, Washer Hookup
Features
- Master Downstairs, Walk-In Closet(s)
- Flooring: Carpet, Hardwood, Tile
- Has basement: No
- Has fireplace: Yes
- Fireplace features: Living Room, Propane
Interior area
- Total structure area: 2,056
- Total interior livable area: 2,056 sqft
- Finished area above ground: 2,056
- Finished area below ground: 0
Property
Parking
- Parking features: Attached Garage, Detached Garage, Driveway
- Has garage: Yes
- Has uncovered spaces: Yes
Features
- Levels: One and One Half
- Patio & porch: Patio, Porch
- Has view: Yes
- View description: Rural, Trees/Woods
Lot
- Size: 7 Acres
Details
- Additional structures: Other
- Parcel number: 0340000048.01
Construction
Type & style
- Home type: SingleFamily
- Property subtype: Single Family Residence
Materials
- Wood Siding
- Foundation: Block
- Roof: Composition,Shingle
Condition
- New construction: No
- Year built: 2020
Utilities & green energy
- Sewer: Septic Tank
- Water: Public
- Utilities for property: Electricity Connected, Water Connected, Propane Connected
Community & neighborhood
Security
- Security features: Security System Owned
Location
- Region: Corbin
- Subdivision: Rural
Price history
| Date | Event | Price |
|---|---|---|
| 2/5/2024 | Sold | $450,000$219/sqft |
Source: | ||
| 1/9/2024 | Contingent | $450,000$219/sqft |
Source: | ||
| 12/31/2023 | Listed for sale | $450,000$219/sqft |
Source: | ||
Public tax history
| Year | Property taxes | Tax assessment |
|---|---|---|
| 2023 | $2,126 -1.1% | $285,000 |
| 2022 | $2,149 -3.1% | $285,000 |
| 2021 | $2,217 | $285,000 |
Find assessor info on the county website
Neighborhood: 40701
Nearby schools
GreatSchools rating
- 7/10Oak Grove Elementary SchoolGrades: PK-6Distance: 6.8 mi
- 9/10Whitley County Middle SchoolGrades: 7-8Distance: 11 mi
- 6/10Whitley County High SchoolGrades: 9-12Distance: 10.9 mi
Schools provided by the listing agent
- Elementary: Oak Grove
- Middle: Corbin
- High: Corbin
Source: Imagine MLS. This data may not be complete. We recommend contacting the local school district to confirm school assignments for this home.
Get pre-qualified for a loan
At Zillow Home Loans, we can pre-qualify you in as little as 5 minutes with no impact to your credit score.An equal housing lender. NMLS #10287.


