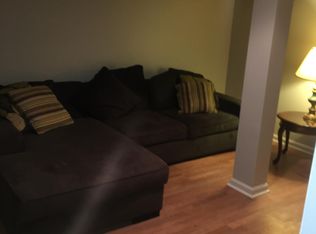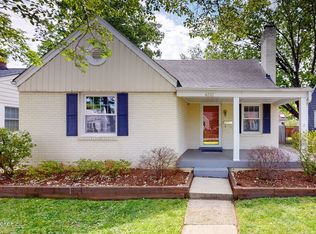Sold for $347,000
$347,000
4206 Churchill Rd, Saint Matthews, KY 40207
3beds
1,622sqft
Single Family Residence
Built in 1941
5,227.2 Square Feet Lot
$348,100 Zestimate®
$214/sqft
$2,318 Estimated rent
Home value
$348,100
$327,000 - $369,000
$2,318/mo
Zestimate® history
Loading...
Owner options
Explore your selling options
What's special
From the moment you walk into the arched entryway, you'll appreciate this charming St. Matthew's home with the newly refinished hardwood floors and fresh, neutral paint that creates a bright, welcoming feel. The spacious living room is full of character and warmth, featuring built-in shelves, fireplace, and tons of natural light. The formal dining room connects seamlessly to a large eat-in kitchen with brand-new LVT flooring and endless possibilities. Two first floor bedrooms share a full bath with a jetted tub, while the second level offers a bedroom suite with a full bath and two closets. Additional features include a brand-new furnace, an unfinished basement ready for your interests, a one-car garage, and a backyard with mature trees and relaxing deck. Come see all the charm and potential this lovely home has to offer!
Zillow last checked: 8 hours ago
Listing updated: July 18, 2025 at 10:17pm
Listed by:
Stephanie Bell 502-541-6718,
Semonin Realtors
Bought with:
Linda Baker Taylor, 205339
Semonin Realtors
Source: GLARMLS,MLS#: 1687740
Facts & features
Interior
Bedrooms & bathrooms
- Bedrooms: 3
- Bathrooms: 2
- Full bathrooms: 2
Bedroom
- Level: First
Bedroom
- Level: First
Bedroom
- Level: Second
Full bathroom
- Level: First
Full bathroom
- Level: Second
Dining room
- Level: First
Foyer
- Level: First
Kitchen
- Level: First
Laundry
- Level: Basement
Living room
- Level: First
Heating
- Forced Air, Natural Gas
Cooling
- Central Air
Features
- Basement: Unfinished
- Number of fireplaces: 1
Interior area
- Total structure area: 1,622
- Total interior livable area: 1,622 sqft
- Finished area above ground: 1,622
- Finished area below ground: 0
Property
Parking
- Total spaces: 1
- Parking features: Detached, Entry Front, Driveway
- Garage spaces: 1
- Has uncovered spaces: Yes
Features
- Stories: 2
- Patio & porch: Deck
- Fencing: Partial,Wood,Chain Link
Lot
- Size: 5,227 sqft
- Dimensions: 50 x 104
- Features: Covt/Restr, Sidewalk, Level
Details
- Parcel number: 052400800052
Construction
Type & style
- Home type: SingleFamily
- Architectural style: Cape Cod
- Property subtype: Single Family Residence
Materials
- Brick Veneer, Aluminum Siding
- Foundation: Concrete Perimeter
- Roof: Shingle
Condition
- Year built: 1941
Utilities & green energy
- Sewer: Public Sewer
- Water: Public
- Utilities for property: Electricity Connected
Community & neighborhood
Location
- Region: Saint Matthews
- Subdivision: Arlington
HOA & financial
HOA
- Has HOA: No
Price history
| Date | Event | Price |
|---|---|---|
| 6/18/2025 | Sold | $347,000-2.3%$214/sqft |
Source: | ||
| 5/26/2025 | Contingent | $355,000$219/sqft |
Source: | ||
| 5/23/2025 | Listed for sale | $355,000+8.5%$219/sqft |
Source: | ||
| 11/27/2023 | Sold | $327,250+0.7%$202/sqft |
Source: | ||
| 10/26/2023 | Contingent | $325,000$200/sqft |
Source: | ||
Public tax history
| Year | Property taxes | Tax assessment |
|---|---|---|
| 2022 | $2,880 +10.1% | $250,000 |
| 2021 | $2,616 +0.9% | $250,000 -5.1% |
| 2020 | $2,593 | $263,420 |
Find assessor info on the county website
Neighborhood: Saint Matthews
Nearby schools
GreatSchools rating
- 5/10St Matthews Elementary SchoolGrades: K-5Distance: 0.2 mi
- 5/10Westport Middle SchoolGrades: 6-8Distance: 3 mi
- 1/10Waggener High SchoolGrades: 9-12Distance: 0.4 mi
Get pre-qualified for a loan
At Zillow Home Loans, we can pre-qualify you in as little as 5 minutes with no impact to your credit score.An equal housing lender. NMLS #10287.
Sell for more on Zillow
Get a Zillow Showcase℠ listing at no additional cost and you could sell for .
$348,100
2% more+$6,962
With Zillow Showcase(estimated)$355,062

