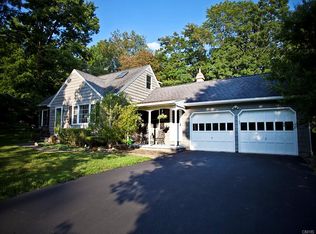Closed
$299,900
4206 Eldridge Rd, Manlius, NY 13104
3beds
1,740sqft
Single Family Residence
Built in 1979
0.56 Acres Lot
$356,100 Zestimate®
$172/sqft
$2,715 Estimated rent
Home value
$356,100
$338,000 - $374,000
$2,715/mo
Zestimate® history
Loading...
Owner options
Explore your selling options
What's special
A "little bit country" but only minutes from the Villages of Manlius or Cazenovia. This meticulously maintained contemporary is nestled on a secluded wooded lot at the end of a cul-de-sac. The open floor plan boasts walls of windows, great room with new gas fireplace, light & bright kitchen with cherry cabinets and new stainless steel appliances, a den/study with gas fireplace and sliders that lead to a 2-level slate stone patio. There is also a first floor bedroom, full bath, laundry center and second den. The upper level primary suite has a wood mantle fireplace, completely renovated full bath with heated floors & a second bedroom. Oversized 2 car garage with storage. Additional upgrades include; new Vandrehoof roof, new water filtration system and Ductless A/C. FM Schools with Town of Pompey Taxes!
Zillow last checked: 8 hours ago
Listing updated: June 05, 2023 at 07:14am
Listed by:
R. Matthew Ragan J.D. LL.M. 315-399-7767,
Howard Hanna Real Estate
Bought with:
John J. Arquette, 10491207696
Arquette & Associates,REALTORS
Source: NYSAMLSs,MLS#: S1460813 Originating MLS: Syracuse
Originating MLS: Syracuse
Facts & features
Interior
Bedrooms & bathrooms
- Bedrooms: 3
- Bathrooms: 2
- Full bathrooms: 2
- Main level bathrooms: 1
- Main level bedrooms: 1
Heating
- Electric, Gas, Other, See Remarks
Cooling
- Other, See Remarks
Appliances
- Included: Dryer, Dishwasher, Electric Cooktop, Electric Oven, Electric Range, Electric Water Heater, Disposal, Microwave, Refrigerator, Washer
- Laundry: Main Level
Features
- Ceiling Fan(s), Cathedral Ceiling(s), Den, Entrance Foyer, Separate/Formal Living Room, Great Room, Home Office, Living/Dining Room, Pull Down Attic Stairs, Sliding Glass Door(s), Solid Surface Counters, Bedroom on Main Level, Loft
- Flooring: Hardwood, Tile, Varies
- Doors: Sliding Doors
- Attic: Pull Down Stairs
- Number of fireplaces: 3
Interior area
- Total structure area: 1,740
- Total interior livable area: 1,740 sqft
Property
Parking
- Total spaces: 2
- Parking features: Attached, Electricity, Garage, Heated Garage, Storage, Driveway, Garage Door Opener
- Attached garage spaces: 2
Features
- Levels: Two
- Stories: 2
- Exterior features: Blacktop Driveway, Private Yard, See Remarks
Lot
- Size: 0.56 Acres
- Dimensions: 173 x 140
- Features: Cul-De-Sac, Near Public Transit, Residential Lot
Details
- Parcel number: 31460000500000040200010000
- Special conditions: Standard
Construction
Type & style
- Home type: SingleFamily
- Architectural style: Contemporary
- Property subtype: Single Family Residence
Materials
- Cedar, Wood Siding, Copper Plumbing
- Foundation: Block, Other, See Remarks, Slab
- Roof: Pitched
Condition
- Resale
- Year built: 1979
Utilities & green energy
- Electric: Circuit Breakers
- Sewer: Septic Tank
- Water: Well
- Utilities for property: High Speed Internet Available
Community & neighborhood
Location
- Region: Manlius
Other
Other facts
- Listing terms: Cash,Conventional,FHA,VA Loan
Price history
| Date | Event | Price |
|---|---|---|
| 6/2/2023 | Sold | $299,900$172/sqft |
Source: | ||
| 3/24/2023 | Pending sale | $299,900$172/sqft |
Source: | ||
| 3/22/2023 | Listed for sale | $299,900$172/sqft |
Source: | ||
| 3/22/2023 | Listing removed | -- |
Source: | ||
| 3/20/2023 | Listed for sale | $299,900$172/sqft |
Source: | ||
Public tax history
| Year | Property taxes | Tax assessment |
|---|---|---|
| 2024 | -- | $195,000 +16.1% |
| 2023 | -- | $168,000 |
| 2022 | -- | $168,000 |
Find assessor info on the county website
Neighborhood: 13104
Nearby schools
GreatSchools rating
- 8/10Eagle Hill Middle SchoolGrades: 5-8Distance: 2 mi
- 9/10Fayetteville Manlius Senior High SchoolGrades: 9-12Distance: 2.9 mi
- 9/10Enders Road Elementary SchoolGrades: K-4Distance: 2.2 mi
Schools provided by the listing agent
- District: Fayetteville-Manlius
Source: NYSAMLSs. This data may not be complete. We recommend contacting the local school district to confirm school assignments for this home.
