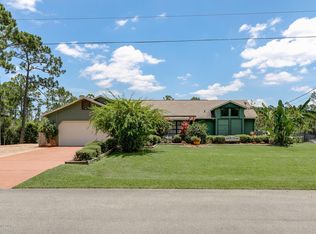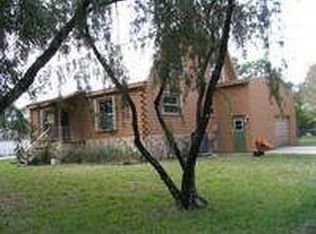Sold for $460,000
$460,000
4206 Hield Rd NW, Palm Bay, FL 32907
3beds
2,327sqft
Single Family Residence
Built in 1993
1.08 Acres Lot
$451,000 Zestimate®
$198/sqft
$2,183 Estimated rent
Home value
$451,000
$410,000 - $492,000
$2,183/mo
Zestimate® history
Loading...
Owner options
Explore your selling options
What's special
Country retreat! Custom brick home nestled among mature trees! Enter into a freshly painted crisp clean slate with soaring ceilings and tile throughout! Formal living and dining areas as you enter then the house opens up into a spacious island kitchen and a huge great room with a brick fireplace! Split bedroom plan offers the primary bedroom and a guest bedroom on one side with another bedroom & bath wing on the other! The primary bath boasts two large closets, double sinks, garden tub and a separate shower! Kitchen has brick accents that match the brick fireplace! The screened patio is under the roof line and has brick knee walls to match the brick walls! Roll down shutters all the way around for easy storm prep! Roof is 2025! A/C is less than 5 yrs old too! Septic just pumped this year! Full house water softener! Price termite bond too! Fenced backyard! Easy drive to shopping and restaurants! Come see this one today!
Zillow last checked: 8 hours ago
Listing updated: August 18, 2025 at 12:26pm
Listed by:
Michelle Daignault-Ives 321-591-8493,
Daignault Realty Inc
Bought with:
Laura Burns, 3381263
ITG Realty
Source: Space Coast AOR,MLS#: 1045925
Facts & features
Interior
Bedrooms & bathrooms
- Bedrooms: 3
- Bathrooms: 2
- Full bathrooms: 2
Primary bedroom
- Level: Main
- Area: 195
- Dimensions: 15.00 x 13.00
Bedroom 3
- Level: Main
- Area: 168
- Dimensions: 14.00 x 12.00
Bathroom 2
- Level: Main
- Area: 132
- Dimensions: 11.00 x 12.00
Dining room
- Level: Main
- Area: 180
- Dimensions: 15.00 x 12.00
Family room
- Description: With Fireplace
- Level: Main
- Area: 390
- Dimensions: 15.00 x 26.00
Kitchen
- Level: Main
- Area: 240
- Dimensions: 15.00 x 16.00
Laundry
- Level: Main
- Area: 64
- Dimensions: 8.00 x 8.00
Living room
- Level: Main
- Area: 210
- Dimensions: 14.00 x 15.00
Other
- Description: Screened patio
- Level: Main
- Area: 315
- Dimensions: 21.00 x 15.00
Heating
- Central
Cooling
- Central Air
Appliances
- Included: Dishwasher, Electric Range, Microwave, Water Softener Owned
- Laundry: Electric Dryer Hookup, Washer Hookup
Features
- Breakfast Bar, Ceiling Fan(s), His and Hers Closets, Kitchen Island, Open Floorplan, Pantry, Primary Bathroom -Tub with Separate Shower, Split Bedrooms, Vaulted Ceiling(s), Walk-In Closet(s)
- Flooring: Tile
- Number of fireplaces: 1
- Fireplace features: Wood Burning
Interior area
- Total structure area: 3,127
- Total interior livable area: 2,327 sqft
Property
Parking
- Total spaces: 2
- Parking features: Garage
- Garage spaces: 2
Features
- Levels: One
- Stories: 1
- Patio & porch: Screened
- Exterior features: Storm Shutters
- Fencing: Chain Link
- Has view: Yes
- View description: Trees/Woods
Lot
- Size: 1.08 Acres
- Features: Sprinklers In Front, Sprinklers In Rear
Details
- Additional parcels included: 2851635
- Parcel number: 283622Fa00008.00001.04
- Special conditions: Standard
Construction
Type & style
- Home type: SingleFamily
- Architectural style: Ranch,Traditional
- Property subtype: Single Family Residence
Materials
- Brick
- Roof: Shingle
Condition
- New construction: No
- Year built: 1993
Utilities & green energy
- Sewer: Septic Tank
- Water: Well
- Utilities for property: Cable Available, Electricity Connected
Community & neighborhood
Location
- Region: Palm Bay
- Subdivision: Melbourne Poultry Colony Add No 1
Other
Other facts
- Listing terms: Cash,Conventional,FHA
Price history
| Date | Event | Price |
|---|---|---|
| 8/18/2025 | Sold | $460,000-2.1%$198/sqft |
Source: Space Coast AOR #1045925 Report a problem | ||
| 8/11/2025 | Contingent | $469,900$202/sqft |
Source: Space Coast AOR #1045925 Report a problem | ||
| 7/15/2025 | Pending sale | $469,900$202/sqft |
Source: | ||
| 7/15/2025 | Contingent | $469,900$202/sqft |
Source: Space Coast AOR #1045925 Report a problem | ||
| 7/9/2025 | Price change | $469,900-3.1%$202/sqft |
Source: Space Coast AOR #1045925 Report a problem | ||
Public tax history
| Year | Property taxes | Tax assessment |
|---|---|---|
| 2024 | $2,749 +2.8% | $193,560 +3% |
| 2023 | $2,674 +4.5% | $187,930 +3% |
| 2022 | $2,559 -1.8% | $182,460 +3% |
Find assessor info on the county website
Neighborhood: 32907
Nearby schools
GreatSchools rating
- NAMeadowlane Primary Elementary SchoolGrades: PK-2Distance: 2.7 mi
- 5/10Central Middle SchoolGrades: 7-8Distance: 3 mi
- 6/10Melbourne Senior High SchoolGrades: 9-12Distance: 6.3 mi
Schools provided by the listing agent
- Elementary: Meadowlane
- Middle: Central
- High: Melbourne
Source: Space Coast AOR. This data may not be complete. We recommend contacting the local school district to confirm school assignments for this home.
Get a cash offer in 3 minutes
Find out how much your home could sell for in as little as 3 minutes with a no-obligation cash offer.
Estimated market value$451,000
Get a cash offer in 3 minutes
Find out how much your home could sell for in as little as 3 minutes with a no-obligation cash offer.
Estimated market value
$451,000

