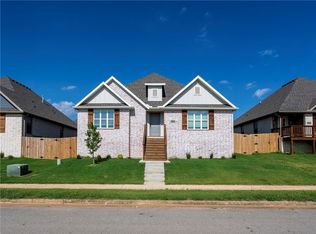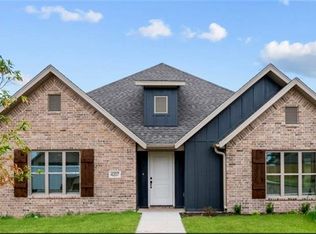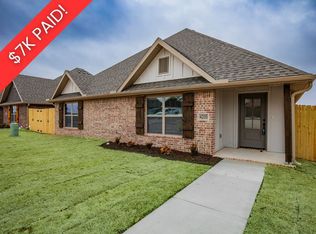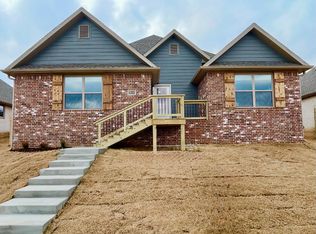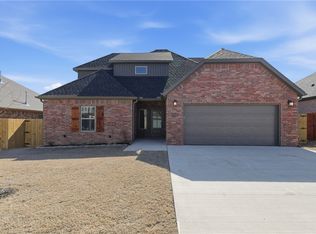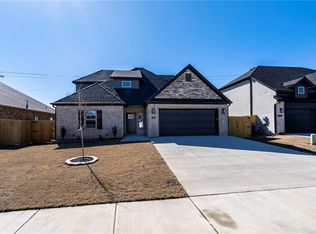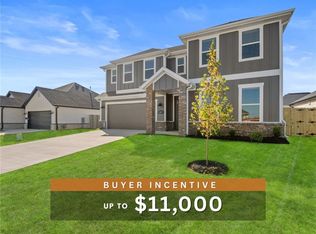Charming and move-in ready. This well designed home features a light brick exterior, inviting front steps, and a fully fenced yard. Inside, enjoy the seamless flow of an open concept living area with wood-look tile flooring, tray ceiling, and a cozy gas fireplace. The modern kitchen boasts granite countertops, a spacious island with pendant lighting, stainless steel appliances, and a pantry. The primary suite offers comfort and style with a tray ceiling, plush carpet, and a spa-like en-suite featuring a large tiled shower and double vanities. Additional highlights include a two-car rear-entry garage, covered side porch, and low-maintenance landscaping. Located in a desirable neighborhood with a smart, functional layout that fits a variety of lifestyles.
For sale
$370,754
4206 SW Adams Rd, Bentonville, AR 72713
4beds
1,882sqft
Est.:
Single Family Residence
Built in 2024
6,098.4 Square Feet Lot
$370,100 Zestimate®
$197/sqft
$-- HOA
What's special
- 11 hours |
- 29 |
- 1 |
Zillow last checked: 8 hours ago
Listing updated: 15 hours ago
Listed by:
Kelsey Roemer Kelsey.roemer@gmail.com,
Lindsey & Associates Inc 479-521-6611
Source: ArkansasOne MLS,MLS#: 1336741 Originating MLS: Northwest Arkansas Board of REALTORS MLS
Originating MLS: Northwest Arkansas Board of REALTORS MLS
Tour with a local agent
Facts & features
Interior
Bedrooms & bathrooms
- Bedrooms: 4
- Bathrooms: 2
- Full bathrooms: 2
Heating
- Central, Gas
Cooling
- Central Air, Electric
Appliances
- Included: Dishwasher, ENERGY STAR Qualified Appliances, Electric Water Heater, Disposal, Gas Range, Microwave Hood Fan, Microwave
Features
- Ceiling Fan(s), Eat-in Kitchen, Granite Counters, Window Treatments
- Flooring: Carpet, Tile
- Windows: Double Pane Windows, Vinyl, Blinds
- Has basement: No
- Number of fireplaces: 1
- Fireplace features: Gas Log, Living Room
Interior area
- Total structure area: 1,882
- Total interior livable area: 1,882 sqft
Video & virtual tour
Property
Parking
- Total spaces: 2
- Parking features: Attached, Garage, Garage Door Opener
- Has attached garage: Yes
- Covered spaces: 2
Features
- Levels: One
- Stories: 1
- Patio & porch: Covered
- Exterior features: Concrete Driveway
- Fencing: Back Yard,Privacy,Wood
- Waterfront features: None
Lot
- Size: 6,098.4 Square Feet
- Features: City Lot, Landscaped, None
Details
- Additional structures: None
- Parcel number: 0119976000
- Special conditions: None
- Wooded area: 0
Construction
Type & style
- Home type: SingleFamily
- Property subtype: Single Family Residence
Materials
- Brick, Concrete
- Foundation: Slab
- Roof: Architectural,Shingle
Condition
- New construction: No
- Year built: 2024
Utilities & green energy
- Water: Public
- Utilities for property: Cable Available, Electricity Available, Natural Gas Available, High Speed Internet Available, Sewer Available, Water Available
Green energy
- Energy efficient items: Appliances
Community & HOA
Community
- Security: Smoke Detector(s)
- Subdivision: Osage Hills Sub Ph 1 Bentonville
Location
- Region: Bentonville
Financial & listing details
- Price per square foot: $197/sqft
- Annual tax amount: $197
- Date on market: 2/20/2026
- Listing terms: ARM,Conventional,FHA,VA Loan
Estimated market value
$370,100
$352,000 - $389,000
$2,231/mo
Price history
Price history
| Date | Event | Price |
|---|---|---|
| 2/20/2026 | Listed for sale | $370,754-0.5%$197/sqft |
Source: | ||
| 10/10/2025 | Listing removed | $372,636$198/sqft |
Source: | ||
| 7/29/2025 | Listed for sale | $372,636$198/sqft |
Source: | ||
Public tax history
Public tax history
Tax history is unavailable.BuyAbility℠ payment
Est. payment
$1,913/mo
Principal & interest
$1737
Property taxes
$176
Climate risks
Neighborhood: 72713
Nearby schools
GreatSchools rating
- 8/10Creekside Middle SchoolGrades: 5-6Distance: 2.3 mi
- 8/10Grimsley Junior High SchoolGrades: 7-8Distance: 1.5 mi
- 9/10Bentonville West High SchoolGrades: 9-12Distance: 3.3 mi
Schools provided by the listing agent
- District: Bentonville
Source: ArkansasOne MLS. This data may not be complete. We recommend contacting the local school district to confirm school assignments for this home.
