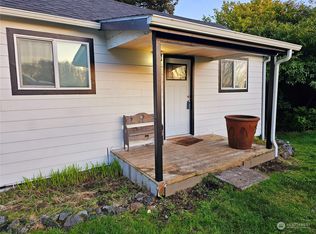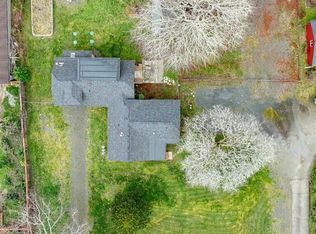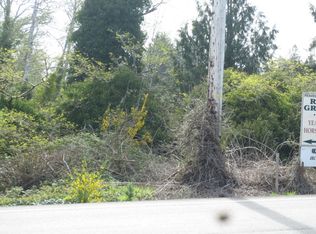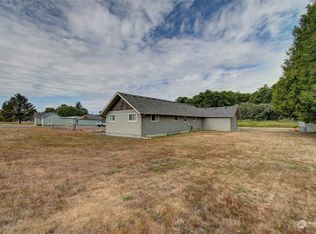Sold
Listed by:
Denise O'Neil,
Century 21 Pacific Realty
Bought with: Windermere Community Realty
$499,000
4206 Sandridge, Long Beach, WA 98631
2beds
1,863sqft
Single Family Residence
Built in 1927
2.25 Acres Lot
$494,800 Zestimate®
$268/sqft
$1,702 Estimated rent
Home value
$494,800
Estimated sales range
Not available
$1,702/mo
Zestimate® history
Loading...
Owner options
Explore your selling options
What's special
Country life but close to everything. This property is zoned Agriculture so great property for a hobby farm, Chicken coop includes chickens. 2 car garage plus extra room with kitchen that would make a great guest area, game room or add bathroom for a rental or in-laws. This home has been completely remodeled. Beautiful quartz countertops in kitchen, subway tile and quartz backsplash. Very large spacious living room with large rock hearth perfect for pellet stove, gas stove or wood burning stove. tall vaulted ceilings with ceiling fan. Very nice setting with lots of flowers, fruit trees and shed. Large Main bedroom on main floor. 726 Sq.ft. wrap around deck.
Zillow last checked: 8 hours ago
Listing updated: October 07, 2024 at 05:41pm
Listed by:
Denise O'Neil,
Century 21 Pacific Realty
Bought with:
Jamay Hadley, 138756
Windermere Community Realty
Source: NWMLS,MLS#: 2233852
Facts & features
Interior
Bedrooms & bathrooms
- Bedrooms: 2
- Bathrooms: 1
- Full bathrooms: 1
- Main level bathrooms: 1
- Main level bedrooms: 1
Primary bedroom
- Level: Main
Bedroom
- Level: Second
Bathroom full
- Level: Main
Dining room
- Level: Main
Kitchen without eating space
- Level: Main
Living room
- Level: Main
Heating
- Has Heating (Unspecified Type)
Cooling
- Has cooling: Yes
Appliances
- Included: Dishwasher(s), Double Oven, Dryer(s), Refrigerator(s), Stove(s)/Range(s), Washer(s), Water Heater: Electric, Water Heater Location: closet
Features
- Flooring: Engineered Hardwood, Vinyl Plank
- Basement: None
- Has fireplace: No
Interior area
- Total structure area: 1,863
- Total interior livable area: 1,863 sqft
Property
Parking
- Total spaces: 2
- Parking features: Attached Garage
- Attached garage spaces: 2
Features
- Levels: Two
- Stories: 2
- Patio & porch: Second Kitchen, Water Heater
Lot
- Size: 2.25 Acres
- Features: Open Lot, Paved, Deck, Fenced-Partially, Outbuildings
- Topography: Level
- Residential vegetation: Fruit Trees, Garden Space
Details
- Parcel number: 10112143132
- Zoning description: AG,Jurisdiction: County
- Special conditions: Standard
Construction
Type & style
- Home type: SingleFamily
- Architectural style: Cape Cod
- Property subtype: Single Family Residence
Materials
- Wood Siding
- Roof: Metal
Condition
- Good
- Year built: 1927
- Major remodel year: 2011
Utilities & green energy
- Electric: Company: PUD#2
- Sewer: Septic Tank, Company: N/A
- Water: Public, Company: City of Long Beach
Community & neighborhood
Location
- Region: Long Beach
- Subdivision: Long Beach
Other
Other facts
- Listing terms: Cash Out,Conventional,FHA,USDA Loan,VA Loan
- Cumulative days on market: 350 days
Price history
| Date | Event | Price |
|---|---|---|
| 10/7/2024 | Sold | $499,000$268/sqft |
Source: | ||
| 9/4/2024 | Pending sale | $499,000$268/sqft |
Source: | ||
| 9/1/2024 | Price change | $499,000-9.2%$268/sqft |
Source: | ||
| 8/10/2024 | Price change | $549,500-7.6%$295/sqft |
Source: | ||
| 7/11/2024 | Price change | $595,000-7%$319/sqft |
Source: | ||
Public tax history
| Year | Property taxes | Tax assessment |
|---|---|---|
| 2024 | $3,358 +23.1% | $461,500 +18.8% |
| 2023 | $2,729 -5.6% | $388,600 +64.5% |
| 2022 | $2,892 +9.4% | $236,200 +15% |
Find assessor info on the county website
Neighborhood: 98631
Nearby schools
GreatSchools rating
- NALong Beach Elementary SchoolGrades: K-2Distance: 1.2 mi
- 3/10Hilltop SchoolGrades: 6-8Distance: 1.4 mi
- 5/10Ilwaco Sr High SchoolGrades: 9-12Distance: 1.3 mi
Schools provided by the listing agent
- High: Ilwaco Snr High
Source: NWMLS. This data may not be complete. We recommend contacting the local school district to confirm school assignments for this home.
Get pre-qualified for a loan
At Zillow Home Loans, we can pre-qualify you in as little as 5 minutes with no impact to your credit score.An equal housing lender. NMLS #10287.



