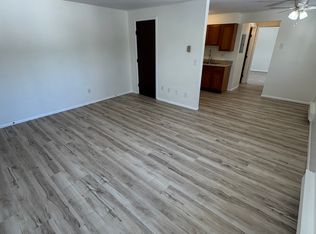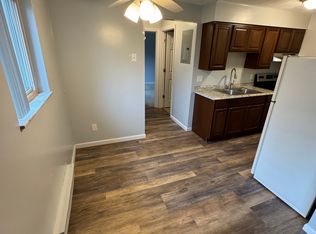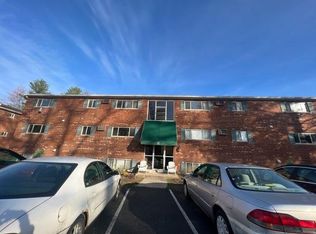Nice ranch with cottage feel and open floor plan. Great room has fireplace that is open to the dining room as well. Spacious kitchen with walk out to patio and spacious rear yard. Decor is rustic with lots of re-purposing!
This property is off market, which means it's not currently listed for sale or rent on Zillow. This may be different from what's available on other websites or public sources.


