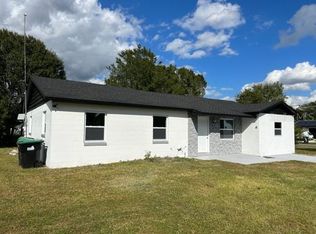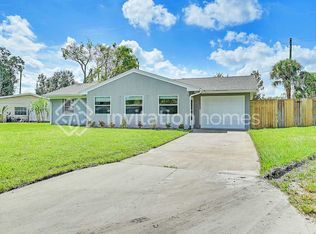Sold for $295,000 on 07/11/25
$295,000
4207 Chateau Rd, Orlando, FL 32808
4beds
1,174sqft
Single Family Residence
Built in 1976
9,068 Square Feet Lot
$289,700 Zestimate®
$251/sqft
$2,071 Estimated rent
Home value
$289,700
$264,000 - $319,000
$2,071/mo
Zestimate® history
Loading...
Owner options
Explore your selling options
What's special
A charming single-family home that was built in 1976. It features 4 bedrooms and 2 bathrooms, with a living space of approximately 1,174 square feet. Situated on a 0.21-acre lot, the property provides ample space for both indoor and outdoor living. Recent updates to the home have made it move-in ready, including new ceramic tile flooring throughout, fresh interior and exterior paint, and a completely renovated kitchen. The kitchen is equipped with new cabinets, granite countertops, and modern appliances such as a dishwasher, refrigerator, and stove. This home also boasts central air conditioning, ensuring comfort year-round. The layout is ideal for family living, with spacious bedrooms and an open living area. The exterior of the property has a well-maintained yard, providing a great space for outdoor activities. Located in a residential area, this home offers convenient access to nearby amenities such as schools, shopping, and dining. Whether you're a first-time homebuyer or looking for a cozy family home, this property offers a lot of potential.
Zillow last checked: 8 hours ago
Listing updated: July 14, 2025 at 12:44pm
Listing Provided by:
Andrey Bustamante 407-857-5900,
BUSTAMANTE REAL ESTATE INC 407-857-5900
Bought with:
Edwin Dhaiti, 3474494
CENTRIC REALTY SERVICES LLC
Source: Stellar MLS,MLS#: O6286980 Originating MLS: Orlando Regional
Originating MLS: Orlando Regional

Facts & features
Interior
Bedrooms & bathrooms
- Bedrooms: 4
- Bathrooms: 2
- Full bathrooms: 2
Primary bedroom
- Features: No Closet
- Level: First
Kitchen
- Level: First
Living room
- Level: First
Heating
- Central
Cooling
- Central Air
Appliances
- Included: Dishwasher, Range, Refrigerator
- Laundry: In Garage, Inside
Features
- Ceiling Fan(s), Open Floorplan
- Flooring: Tile
- Has fireplace: No
Interior area
- Total structure area: 1,518
- Total interior livable area: 1,174 sqft
Property
Parking
- Total spaces: 1
- Parking features: Garage - Attached
- Attached garage spaces: 1
Features
- Levels: One
- Stories: 1
- Exterior features: Private Mailbox, Sidewalk
Lot
- Size: 9,068 sqft
Details
- Parcel number: 172229592902140
- Zoning: R-1A
- Special conditions: None
Construction
Type & style
- Home type: SingleFamily
- Property subtype: Single Family Residence
Materials
- Block
- Foundation: Slab
- Roof: Shake
Condition
- New construction: No
- Year built: 1976
Utilities & green energy
- Sewer: Public Sewer
- Water: Public
- Utilities for property: Electricity Available, Water Available
Community & neighborhood
Location
- Region: Orlando
- Subdivision: NORMANDY SHORES SEC 02
HOA & financial
HOA
- Has HOA: No
Other fees
- Pet fee: $0 monthly
Other financial information
- Total actual rent: 0
Other
Other facts
- Listing terms: Cash,Conventional,FHA,VA Loan
- Ownership: Fee Simple
- Road surface type: Concrete
Price history
| Date | Event | Price |
|---|---|---|
| 7/11/2025 | Sold | $295,000+1.8%$251/sqft |
Source: | ||
| 4/22/2025 | Pending sale | $289,900$247/sqft |
Source: | ||
| 3/6/2025 | Listed for sale | $289,900+55.9%$247/sqft |
Source: | ||
| 11/28/2023 | Listing removed | -- |
Source: Stellar MLS #O6159181 Report a problem | ||
| 11/17/2023 | Listed for rent | $1,695$1/sqft |
Source: Zillow Rentals Report a problem | ||
Public tax history
| Year | Property taxes | Tax assessment |
|---|---|---|
| 2024 | $3,785 +12.7% | $208,376 +10% |
| 2023 | $3,359 +13.5% | $189,433 +10% |
| 2022 | $2,959 +14.7% | $172,212 +18.3% |
Find assessor info on the county website
Neighborhood: 32808
Nearby schools
GreatSchools rating
- 5/10Lake Silver Elementary SchoolGrades: PK-5Distance: 2.1 mi
- 3/10College Park Middle SchoolGrades: 6-8Distance: 2.5 mi
- 2/10Maynard Evans High SchoolGrades: 9-12Distance: 0.9 mi
Get a cash offer in 3 minutes
Find out how much your home could sell for in as little as 3 minutes with a no-obligation cash offer.
Estimated market value
$289,700
Get a cash offer in 3 minutes
Find out how much your home could sell for in as little as 3 minutes with a no-obligation cash offer.
Estimated market value
$289,700

