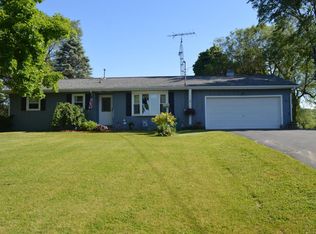Sold
$170,000
4207 Hudson Rd, Osseo, MI 49266
3beds
1,032sqft
Single Family Residence
Built in 1970
1.84 Acres Lot
$173,500 Zestimate®
$165/sqft
$1,474 Estimated rent
Home value
$173,500
$94,000 - $323,000
$1,474/mo
Zestimate® history
Loading...
Owner options
Explore your selling options
What's special
Two possibly three bedroom ranch home encompassed by a generous lot. The sprawling, lush lawn provides ample space for fun outdoor activities, growing a vibrant vegetable garden or simply relaxing. Host summer barbecues on the spacious deck or the patio below. Vehicles, tools, and hobbies can be neatly kept in the garage. Enough kitchen cupboards to hold all the cooking essentials. Bright sunny living room and two bedrooms for a peaceful retreat at the end of a long day.
Zillow last checked: 8 hours ago
Listing updated: October 30, 2025 at 05:37pm
Listed by:
Belle D Stier,
Sterling Realty Group LLC
Bought with:
Jon Limbacher, 6501459064
Spieth & Satow Auctions & Real Estate
Source: MichRIC,MLS#: 25045706
Facts & features
Interior
Bedrooms & bathrooms
- Bedrooms: 3
- Bathrooms: 2
- Full bathrooms: 1
- 1/2 bathrooms: 1
- Main level bedrooms: 2
Primary bedroom
- Level: Main
- Area: 165
- Dimensions: 15.00 x 11.00
Primary bathroom
- Level: Main
- Area: 70
- Dimensions: 10.00 x 7.00
Bathroom 2
- Level: Main
- Area: 140
- Dimensions: 14.00 x 10.00
Bathroom 3
- Level: Basement
- Area: 100
- Dimensions: 10.00 x 10.00
Dining room
- Level: Main
- Area: 100
- Dimensions: 10.00 x 10.00
Kitchen
- Level: Main
- Area: 210
- Dimensions: 15.00 x 14.00
Living room
- Level: Main
- Area: 200
- Dimensions: 20.00 x 10.00
Heating
- Forced Air
Cooling
- Central Air
Appliances
- Laundry: In Basement
Features
- Flooring: Carpet, Laminate
- Basement: Full
- Number of fireplaces: 1
Interior area
- Total structure area: 1,032
- Total interior livable area: 1,032 sqft
- Finished area below ground: 0
Property
Parking
- Total spaces: 2
- Parking features: Attached
- Garage spaces: 2
Features
- Stories: 1
Lot
- Size: 1.84 Acres
- Dimensions: 199 x 299 x 210 x 65 x 387
Details
- Parcel number: 12140001027
Construction
Type & style
- Home type: SingleFamily
- Architectural style: Ranch
- Property subtype: Single Family Residence
Materials
- Aluminum Siding
- Roof: Asphalt
Condition
- New construction: No
- Year built: 1970
Utilities & green energy
- Sewer: Septic Tank
- Water: Well
Community & neighborhood
Location
- Region: Osseo
Other
Other facts
- Listing terms: Cash,FHA,USDA Loan,MSHDA,Conventional
- Road surface type: Paved
Price history
| Date | Event | Price |
|---|---|---|
| 10/30/2025 | Sold | $170,000-5.6%$165/sqft |
Source: | ||
| 9/29/2025 | Contingent | $180,000$174/sqft |
Source: | ||
| 9/18/2025 | Price change | $180,000-5.2%$174/sqft |
Source: | ||
| 9/6/2025 | Listed for sale | $189,900+58.9%$184/sqft |
Source: | ||
| 10/3/2016 | Sold | $119,500$116/sqft |
Source: Public Record Report a problem | ||
Public tax history
| Year | Property taxes | Tax assessment |
|---|---|---|
| 2024 | -- | $105,600 +29.9% |
| 2023 | -- | $81,300 +16% |
| 2022 | -- | $70,100 +22% |
Find assessor info on the county website
Neighborhood: 49266
Nearby schools
GreatSchools rating
- 6/10Davis Middle SchoolGrades: 5-8Distance: 4.2 mi
- 4/10Hillsdale High SchoolGrades: 9-12Distance: 4.2 mi
- 7/10Gier Elementary SchoolGrades: K-4Distance: 4.8 mi

Get pre-qualified for a loan
At Zillow Home Loans, we can pre-qualify you in as little as 5 minutes with no impact to your credit score.An equal housing lender. NMLS #10287.
Sell for more on Zillow
Get a free Zillow Showcase℠ listing and you could sell for .
$173,500
2% more+ $3,470
With Zillow Showcase(estimated)
$176,970