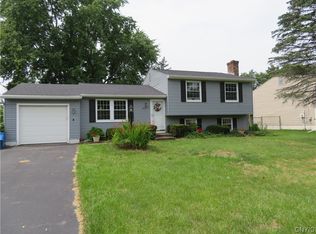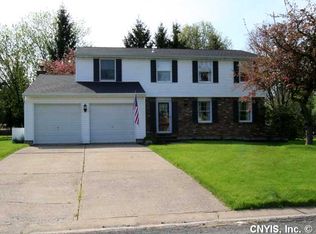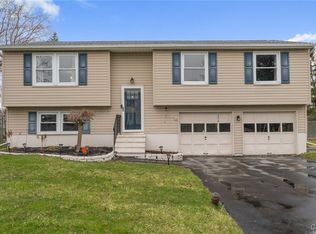Closed
$287,820
4207 Mill Run Rd, Liverpool, NY 13090
4beds
1,792sqft
Single Family Residence
Built in 1976
7,061.08 Square Feet Lot
$297,600 Zestimate®
$161/sqft
$2,992 Estimated rent
Home value
$297,600
Estimated sales range
Not available
$2,992/mo
Zestimate® history
Loading...
Owner options
Explore your selling options
What's special
Welcome to 4207 Mill Run Road,the possibilities are endless with this 4-bedroom, 2.5-bath Colonial nestled on a quiet street in the popular Pine Hollow neighborhood. Located within the Liverpool School District, offering 1,792 square feet of comfortable living space and a blend of charm and functionality.Step inside to find hardwood floors, a spacious living room with a cozy wood-burning stove, and a bright eat-in kitchen along with dining room, perfect for entertaining. The inviting three-season sunroom overlooks a nice-sized deck and backyard featuring a storage shed ideal for gardening or extra storage.The full basement provides ample space for storage, recreation, or finishing to suit your needs. Colonial layout that combines timeless style with modern comfort.Don’t miss this opportunity to own a beautiful home in a quiet, established neighborhood close to schools, parks, and shopping. **SELLER HAS SET AN OFFER DEADLINE OF SUNDAY 8/10 AT 7:00PM.**
Zillow last checked: 8 hours ago
Listing updated: October 28, 2025 at 05:13pm
Listed by:
Anthony Prince 315-491-5271,
Howard Hanna Real Estate
Bought with:
Gina Burrows, 10301218581
Howard Hanna Real Estate
Source: NYSAMLSs,MLS#: S1626535 Originating MLS: Syracuse
Originating MLS: Syracuse
Facts & features
Interior
Bedrooms & bathrooms
- Bedrooms: 4
- Bathrooms: 3
- Full bathrooms: 2
- 1/2 bathrooms: 1
- Main level bathrooms: 1
Heating
- Gas, Forced Air
Cooling
- Central Air
Appliances
- Included: Dishwasher, Disposal, Gas Oven, Gas Range, Gas Water Heater, Refrigerator
- Laundry: In Basement
Features
- Eat-in Kitchen
- Flooring: Carpet, Hardwood, Tile, Varies, Vinyl
- Basement: Full
- Number of fireplaces: 1
Interior area
- Total structure area: 1,792
- Total interior livable area: 1,792 sqft
Property
Parking
- Total spaces: 2
- Parking features: Attached, Garage
- Attached garage spaces: 2
Features
- Levels: Two
- Stories: 2
- Exterior features: Blacktop Driveway
Lot
- Size: 7,061 sqft
- Dimensions: 66 x 107
- Features: Rectangular, Rectangular Lot, Residential Lot
Details
- Parcel number: 31248906800000120190000000
- Special conditions: Standard
Construction
Type & style
- Home type: SingleFamily
- Architectural style: Colonial
- Property subtype: Single Family Residence
Materials
- Aluminum Siding
- Foundation: Block
Condition
- Resale
- Year built: 1976
Utilities & green energy
- Sewer: Connected
- Water: Connected, Public
- Utilities for property: Sewer Connected, Water Connected
Community & neighborhood
Location
- Region: Liverpool
- Subdivision: Pine Hollow
Other
Other facts
- Listing terms: Cash,Conventional,FHA,VA Loan
Price history
| Date | Event | Price |
|---|---|---|
| 10/28/2025 | Sold | $287,820+22.5%$161/sqft |
Source: | ||
| 8/12/2025 | Contingent | $235,000$131/sqft |
Source: | ||
| 8/4/2025 | Listed for sale | $235,000$131/sqft |
Source: | ||
Public tax history
| Year | Property taxes | Tax assessment |
|---|---|---|
| 2024 | -- | $6,700 |
| 2023 | -- | $6,700 |
| 2022 | -- | $6,700 |
Find assessor info on the county website
Neighborhood: 13090
Nearby schools
GreatSchools rating
- NAWillow Field Elementary SchoolGrades: K-2Distance: 1.9 mi
- 7/10Soule Road Middle SchoolGrades: 6-8Distance: 1 mi
- 6/10Liverpool High SchoolGrades: 9-12Distance: 0.9 mi
Schools provided by the listing agent
- District: Liverpool
Source: NYSAMLSs. This data may not be complete. We recommend contacting the local school district to confirm school assignments for this home.


