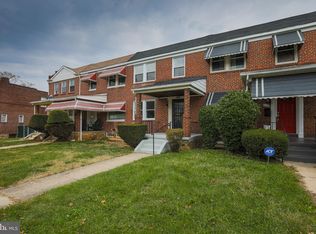Sold for $197,000
$197,000
4207 Roland View Ave, Baltimore, MD 21215
3beds
--sqft
Townhouse
Built in 1940
1,900 Square Feet Lot
$211,200 Zestimate®
$--/sqft
$1,664 Estimated rent
Home value
$211,200
$192,000 - $230,000
$1,664/mo
Zestimate® history
Loading...
Owner options
Explore your selling options
What's special
Run don't walk to the home you've been waiting for! This 3 bedroom 2 bath, 3 level, beautifully maintained property has everything you've been searching for and more! Recently updated in November 2022 with fresh paint and new carpet, the home offers an open-concept layout with a spacious living and dining area—perfect for hosting friends, family gatherings, or staying on top of work and homework during the week. The kitchen is well-equipped with granite countertops, beautiful backsplash, a 5-burner gas range, dishwasher, a sink with disposal, and a refrigerator. The door off the kitchen leads directly to a fenced backyard, ideal for outdoor relaxation or entertaining or for extra parking. The basement is finished with a full bathroom and bonus room that can be used as an office or 4th bedroom. Ideally located near the Inner Harbor, universities, and hospitals, this home has been impeccably maintained, and it truly shows.
Zillow last checked: 8 hours ago
Listing updated: August 01, 2025 at 01:40pm
Listed by:
Leslie DeFour-Barber 301-806-1108,
Samson Properties
Bought with:
Tammira Lucas, 5003129
Realty One Group Universal
Donte Vaughn, 678087
Realty One Group Universal
Source: Bright MLS,MLS#: MDBA2160900
Facts & features
Interior
Bedrooms & bathrooms
- Bedrooms: 3
- Bathrooms: 2
- Full bathrooms: 2
Bedroom 1
- Features: Flooring - Carpet
- Level: Upper
- Area: 143 Square Feet
- Dimensions: 11 x 13
Bedroom 2
- Features: Flooring - Carpet
- Level: Upper
- Area: 120 Square Feet
- Dimensions: 12 x 10
Bedroom 3
- Features: Flooring - Carpet
- Level: Upper
- Area: 96 Square Feet
- Dimensions: 12 x 8
Bathroom 1
- Features: Flooring - Tile/Brick
- Level: Upper
- Area: 56 Square Feet
- Dimensions: 8 x 7
Bathroom 2
- Features: Flooring - Tile/Brick
- Level: Lower
- Area: 28 Square Feet
- Dimensions: 4 x 7
Bonus room
- Features: Flooring - Carpet
- Level: Lower
- Area: 90 Square Feet
- Dimensions: 10 x 9
Dining room
- Features: Dining Area, Flooring - Vinyl, Crown Molding
- Level: Main
- Area: 135 Square Feet
- Dimensions: 15 x 9
Family room
- Features: Flooring - Carpet
- Level: Lower
- Area: 120 Square Feet
- Dimensions: 12 x 10
Kitchen
- Features: Granite Counters, Crown Molding, Flooring - Laminated, Kitchen Island, Kitchen - Gas Cooking
- Level: Main
- Area: 135 Square Feet
- Dimensions: 9 x 15
Laundry
- Level: Lower
Living room
- Features: Crown Molding, Flooring - Laminated
- Level: Main
- Area: 195 Square Feet
- Dimensions: 13 x 15
Heating
- Forced Air, Natural Gas
Cooling
- Central Air, Natural Gas
Appliances
- Included: Refrigerator, Stainless Steel Appliance(s), Cooktop, Washer, Dryer, Dishwasher, Disposal, Oven/Range - Gas, Microwave, Gas Water Heater
- Laundry: Laundry Room
Features
- Dining Area, Open Floorplan, Bar, Eat-in Kitchen
- Flooring: Carpet, Vinyl
- Basement: Finished,Interior Entry,Rear Entrance
- Has fireplace: No
Interior area
- Total structure area: 0
- Finished area above ground: 0
Property
Parking
- Parking features: Driveway, On Street
- Has uncovered spaces: Yes
Accessibility
- Accessibility features: None
Features
- Levels: Three
- Stories: 3
- Patio & porch: Porch
- Pool features: None
- Fencing: Back Yard
Lot
- Size: 1,900 sqft
Details
- Additional structures: Above Grade
- Parcel number: 0315343350F019
- Zoning: R-6
- Special conditions: Short Sale
Construction
Type & style
- Home type: Townhouse
- Architectural style: Colonial
- Property subtype: Townhouse
Materials
- Brick, Vinyl Siding
- Foundation: Other
Condition
- New construction: No
- Year built: 1940
Utilities & green energy
- Sewer: Public Sewer
- Water: Public
Community & neighborhood
Location
- Region: Baltimore
- Subdivision: Greenspring
- Municipality: Baltimore City
Other
Other facts
- Listing agreement: Exclusive Right To Sell
- Ownership: Fee Simple
Price history
| Date | Event | Price |
|---|---|---|
| 8/1/2025 | Sold | $197,000+4.2% |
Source: | ||
| 3/24/2025 | Contingent | $189,000 |
Source: | ||
| 3/20/2025 | Listed for sale | $189,000-19.6% |
Source: | ||
| 3/8/2025 | Listing removed | $235,000 |
Source: | ||
| 2/28/2025 | Listed for sale | $235,000 |
Source: | ||
Public tax history
| Year | Property taxes | Tax assessment |
|---|---|---|
| 2025 | -- | $130,000 +1.3% |
| 2024 | $3,029 +1.3% | $128,333 +1.3% |
| 2023 | $2,989 +1.3% | $126,667 +1.3% |
Find assessor info on the county website
Neighborhood: Greenspring
Nearby schools
GreatSchools rating
- 1/10Park Heights AcademyGrades: PK-5Distance: 0.4 mi
- 3/10Academy For College And Career ExplorationGrades: 6-12Distance: 1.3 mi
- 10/10Baltimore Polytechnic InstituteGrades: 9-12Distance: 1 mi
Schools provided by the listing agent
- District: Baltimore City Public Schools
Source: Bright MLS. This data may not be complete. We recommend contacting the local school district to confirm school assignments for this home.
Get pre-qualified for a loan
At Zillow Home Loans, we can pre-qualify you in as little as 5 minutes with no impact to your credit score.An equal housing lender. NMLS #10287.
