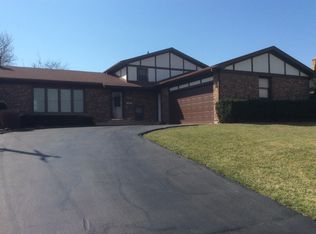Closed
$380,000
4208 E Frontage Rd, Rolling Meadows, IL 60008
3beds
1,258sqft
Single Family Residence
Built in 1978
10,018.8 Square Feet Lot
$379,200 Zestimate®
$302/sqft
$2,760 Estimated rent
Home value
$379,200
$341,000 - $421,000
$2,760/mo
Zestimate® history
Loading...
Owner options
Explore your selling options
What's special
As you approach this home, you'll be greeted by a beautifully designed brick driveway featuring a convenient circular layout for easy access and parking. Step inside to discover a spacious living room bathed in natural light, thanks to an abundance of west-facing windows. Imagine evenings by the brick gas fireplace, creating the perfect ambiance for relaxation. The open flow into the formal dining room provides an ideal setting for entertaining guests, ensuring every gathering is memorable. The heart of the home is the inviting kitchen, designed with functionality in mind with white cabinetry, ample countertops, and space for an eat-in table. This kitchen is perfect for both everyday meals and special occasions. The main level boasts gorgeous hardwood floors that add warmth and character throughout. Venture upstairs to find three generously sized bedrooms, all adorned with beautiful hardwood flooring. A full bathroom with a soaking tub completes this upper level, offering a serene retreat for unwinding at the end of the day. But there's more to love! The lower level family room enhances your living space, providing an area for everyone to enjoy. This level also includes an additional full bathroom with a walk-in shower, a versatile storage/office space, and a convenient laundry room. Completing this exceptional property is a heated 2.5 car attached garage, ensuring your vehicles are comfortable year-round. Step outside to enjoy the brick paver patio, perfect for outdoor gatherings, and a shed for extra storage needs. Conveniently located with easy access to Route 53, the future Bears stadium, schools, and parks, this home truly offers the best of both comfort and accessibility.
Zillow last checked: 8 hours ago
Listing updated: November 07, 2025 at 10:14am
Listing courtesy of:
Amy Diamond 847-867-6997,
@properties Christies International Real Estate
Bought with:
Rouyay Frias
My Casa Realty Corp.
Source: MRED as distributed by MLS GRID,MLS#: 12443139
Facts & features
Interior
Bedrooms & bathrooms
- Bedrooms: 3
- Bathrooms: 2
- Full bathrooms: 2
Primary bedroom
- Features: Flooring (Hardwood), Window Treatments (Curtains/Drapes)
- Level: Second
- Area: 160 Square Feet
- Dimensions: 16X10
Bedroom 2
- Features: Flooring (Hardwood), Window Treatments (Curtains/Drapes)
- Level: Second
- Area: 168 Square Feet
- Dimensions: 14X12
Bedroom 3
- Features: Flooring (Hardwood), Window Treatments (Curtains/Drapes)
- Level: Second
- Area: 120 Square Feet
- Dimensions: 12X10
Dining room
- Level: Main
- Area: 110 Square Feet
- Dimensions: 11X10
Kitchen
- Features: Kitchen (Eating Area-Table Space)
- Level: Main
- Area: 120 Square Feet
- Dimensions: 12X10
Laundry
- Features: Flooring (Vinyl)
- Level: Basement
- Area: 70 Square Feet
- Dimensions: 10X7
Living room
- Features: Flooring (Carpet), Window Treatments (Blinds)
- Level: Main
- Area: 342 Square Feet
- Dimensions: 19X18
Recreation room
- Features: Flooring (Wood Laminate)
- Level: Basement
- Area: 286 Square Feet
- Dimensions: 22X13
Storage
- Features: Flooring (Vinyl)
- Level: Basement
- Area: 90 Square Feet
- Dimensions: 10X9
Heating
- Natural Gas, Forced Air
Cooling
- Central Air
Appliances
- Included: Range, Microwave, Dishwasher, Refrigerator, Washer, Dryer
- Laundry: In Unit
Features
- Flooring: Hardwood
- Basement: Finished,Exterior Entry,Partial
- Attic: Pull Down Stair
- Number of fireplaces: 1
- Fireplace features: Gas Starter, Living Room
Interior area
- Total structure area: 0
- Total interior livable area: 1,258 sqft
Property
Parking
- Total spaces: 2
- Parking features: Brick Driveway, Garage Door Opener, Heated Garage, Garage Owned, Attached, Garage
- Attached garage spaces: 2
- Has uncovered spaces: Yes
Accessibility
- Accessibility features: No Disability Access
Features
- Patio & porch: Patio
Lot
- Size: 10,018 sqft
- Dimensions: 72x133x70x133
Details
- Additional structures: Shed(s)
- Parcel number: 02354010280000
- Special conditions: None
Construction
Type & style
- Home type: SingleFamily
- Property subtype: Single Family Residence
Materials
- Aluminum Siding, Brick
- Foundation: Concrete Perimeter
- Roof: Asphalt
Condition
- New construction: No
- Year built: 1978
Utilities & green energy
- Sewer: Public Sewer
- Water: Lake Michigan
Community & neighborhood
Community
- Community features: Park, Curbs, Sidewalks, Street Lights, Street Paved
Location
- Region: Rolling Meadows
Other
Other facts
- Listing terms: Cash
- Ownership: Fee Simple
Price history
| Date | Event | Price |
|---|---|---|
| 11/7/2025 | Sold | $380,000$302/sqft |
Source: | ||
| 10/29/2025 | Pending sale | $380,000$302/sqft |
Source: | ||
| 10/10/2025 | Contingent | $380,000$302/sqft |
Source: | ||
| 8/11/2025 | Listed for sale | $380,000$302/sqft |
Source: | ||
Public tax history
| Year | Property taxes | Tax assessment |
|---|---|---|
| 2023 | $3,272 -51.2% | $28,999 |
| 2022 | $6,704 +88.8% | $28,999 +25.9% |
| 2021 | $3,552 +9.9% | $23,031 |
Find assessor info on the county website
Neighborhood: 60008
Nearby schools
GreatSchools rating
- 6/10Willow Bend Elementary SchoolGrades: PK-6Distance: 0.5 mi
- 4/10Carl Sandburg Jr High SchoolGrades: 7-8Distance: 0.8 mi
- 9/10Rolling Meadows High SchoolGrades: 9-12Distance: 0.6 mi
Schools provided by the listing agent
- Elementary: Central Road Elementary School
- Middle: Carl Sandburg Middle School
- High: Rolling Meadows High School
- District: 15
Source: MRED as distributed by MLS GRID. This data may not be complete. We recommend contacting the local school district to confirm school assignments for this home.
Get a cash offer in 3 minutes
Find out how much your home could sell for in as little as 3 minutes with a no-obligation cash offer.
Estimated market value$379,200
Get a cash offer in 3 minutes
Find out how much your home could sell for in as little as 3 minutes with a no-obligation cash offer.
Estimated market value
$379,200
