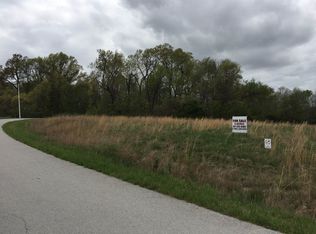This beautiful 5 bedroom home sits on 5.3 acres of picturesque landscaping and panoramic view. Inside raised ceilings give way to many large windows allowing lots of sunlight to brighten the home. The spacious kitchen is complete with granite counter tops and walks right out onto the back deck. From there a perfect view of your own private oasis; an in-ground pool with water slide and outdoor lounge area with cozy fireplace. This is one you need to see. Call today!
This property is off market, which means it's not currently listed for sale or rent on Zillow. This may be different from what's available on other websites or public sources.

