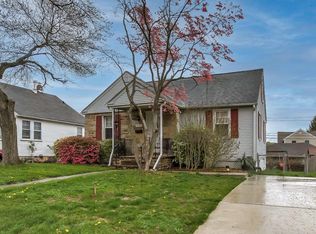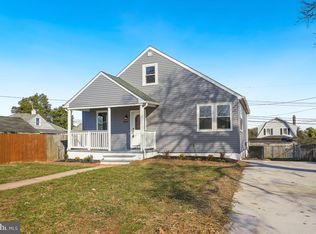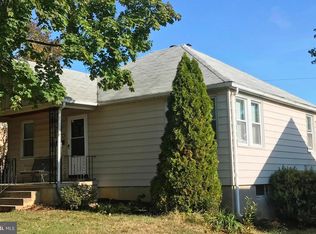Sold for $322,500 on 07/31/25
$322,500
4208 Thorncliff Rd, Baltimore, MD 21236
3beds
1,987sqft
Single Family Residence
Built in 1948
5,000 Square Feet Lot
$318,400 Zestimate®
$162/sqft
$2,317 Estimated rent
Home value
$318,400
$293,000 - $347,000
$2,317/mo
Zestimate® history
Loading...
Owner options
Explore your selling options
What's special
NEW PRICING...OPEN HOUSE SUNDAY 1-3! MOTIVATED SELLER OFFERING TO PAY $5,000.00 in SELLER CONCESSIONS! Nicely maintained 3 bedroom, 2 bath Cape Cod in Nottingham! Offering 1300+ sq. ft. of bright open living space & storage galore! This welcoming cozy living room flows into light filled spacious kitchen featuring updated gorgeous granite counters & custom cabinets! Step through French doors to welcoming light filled Family Room Addition offering cathedral ceilings with sliders to huge deck perfect for entertaining in privacy fenced yard! Offers Two Main level bedrooms with full bath and spacious Upper Level Bedroom with even more storage! Enjoy game night in the Huge Lower Level Recreation Room featuring brand new luxury vinyl flooring, 2nd full bath and Laundry / Storage Room! Offers separate side entrance for potential in-law/aupair suite or office! Enjoy wonderful evening sunsets and watch Fullerton's Fourth of July Fireworks form the comfort of your front porch! Additional highlights include New roof (10/2024), Kitchen appliances, HWH & AC Compressor 2017, W/D 2018. Storage areas both inside and outside, (plenty for the toys, tools etc...), off-street parking w/2-car driveway! This home is ready for your final touches. Located close to shopping, restaurants, just blocks to many amenities, elementary school, & major routes (I-695 with access to I-95). This home offers both comfort and convenience! Must See!
Zillow last checked: 8 hours ago
Listing updated: August 01, 2025 at 01:14pm
Listed by:
Mary Henry 667-228-9229,
Samson Properties
Bought with:
Jennifer Habte, 664017
Coldwell Banker Realty
Source: Bright MLS,MLS#: MDBC2129096
Facts & features
Interior
Bedrooms & bathrooms
- Bedrooms: 3
- Bathrooms: 2
- Full bathrooms: 2
- Main level bathrooms: 1
- Main level bedrooms: 2
Bedroom 1
- Level: Main
Bedroom 2
- Level: Main
Bedroom 3
- Level: Upper
Family room
- Level: Main
Other
- Level: Lower
Other
- Level: Main
Kitchen
- Features: Eat-in Kitchen
- Level: Main
Laundry
- Level: Lower
Living room
- Level: Main
Heating
- Forced Air, Natural Gas
Cooling
- Central Air, Electric
Appliances
- Included: Dishwasher, Refrigerator, Oven/Range - Gas, Microwave, Range Hood, Dryer, Washer, Gas Water Heater
- Laundry: Has Laundry, Laundry Room
Features
- Bathroom - Tub Shower, Ceiling Fan(s), Combination Kitchen/Dining, Entry Level Bedroom, Open Floorplan, Eat-in Kitchen, Kitchen - Table Space, Recessed Lighting, Upgraded Countertops
- Flooring: Laminate
- Doors: Sliding Glass, Six Panel, Storm Door(s)
- Windows: Bay/Bow, Replacement
- Basement: Partial,Connecting Stairway,Improved,Interior Entry,Exterior Entry,Side Entrance,Sump Pump,Walk-Out Access,Windows
- Has fireplace: No
Interior area
- Total structure area: 2,189
- Total interior livable area: 1,987 sqft
- Finished area above ground: 1,383
- Finished area below ground: 604
Property
Parking
- Total spaces: 2
- Parking features: Driveway, Off Street
- Uncovered spaces: 2
Accessibility
- Accessibility features: None
Features
- Levels: Two
- Stories: 2
- Patio & porch: Deck, Porch
- Exterior features: Sidewalks, Awning(s)
- Pool features: None
- Fencing: Privacy
Lot
- Size: 5,000 sqft
- Dimensions: 1.00 x
- Features: Rear Yard
Details
- Additional structures: Above Grade, Below Grade
- Parcel number: 04141418000325
- Zoning: DR 5.5
- Zoning description: Density Residential; 5.5 Units/Acre
- Special conditions: Standard
Construction
Type & style
- Home type: SingleFamily
- Architectural style: Cape Cod
- Property subtype: Single Family Residence
Materials
- Vinyl Siding
- Foundation: Concrete Perimeter
Condition
- Good
- New construction: No
- Year built: 1948
Utilities & green energy
- Sewer: Public Sewer
- Water: Public
Community & neighborhood
Security
- Security features: Electric Alarm
Location
- Region: Baltimore
- Subdivision: Fullerton
Other
Other facts
- Listing agreement: Exclusive Right To Sell
- Ownership: Fee Simple
Price history
| Date | Event | Price |
|---|---|---|
| 7/31/2025 | Sold | $322,500-2.2%$162/sqft |
Source: | ||
| 7/12/2025 | Pending sale | $329,900$166/sqft |
Source: | ||
| 6/29/2025 | Price change | $329,900-2.9%$166/sqft |
Source: | ||
| 6/23/2025 | Price change | $339,900-2.9%$171/sqft |
Source: | ||
| 6/12/2025 | Listed for sale | $349,900+75%$176/sqft |
Source: | ||
Public tax history
| Year | Property taxes | Tax assessment |
|---|---|---|
| 2025 | $4,038 +48.5% | $238,433 +6.3% |
| 2024 | $2,719 +6.7% | $224,367 +6.7% |
| 2023 | $2,549 +1.1% | $210,300 |
Find assessor info on the county website
Neighborhood: 21236
Nearby schools
GreatSchools rating
- 7/10Fullerton Elementary SchoolGrades: PK-5Distance: 0.3 mi
- 4/10Parkville Middle & Center Of TechnologyGrades: 6-8Distance: 1 mi
- 2/10Overlea High & Academy Of FinanceGrades: 9-12Distance: 1.2 mi
Schools provided by the listing agent
- District: Baltimore County Public Schools
Source: Bright MLS. This data may not be complete. We recommend contacting the local school district to confirm school assignments for this home.

Get pre-qualified for a loan
At Zillow Home Loans, we can pre-qualify you in as little as 5 minutes with no impact to your credit score.An equal housing lender. NMLS #10287.
Sell for more on Zillow
Get a free Zillow Showcase℠ listing and you could sell for .
$318,400
2% more+ $6,368
With Zillow Showcase(estimated)
$324,768

