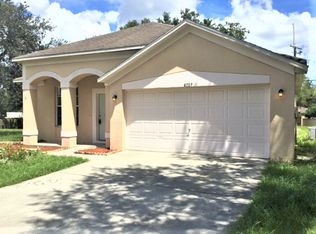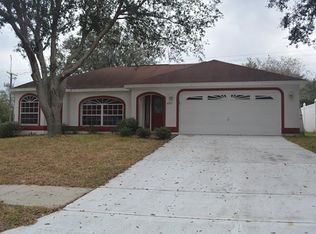Sold for $385,000
$385,000
4209 Amber Ridge Ln, Valrico, FL 33594
4beds
2,008sqft
Single Family Residence
Built in 1997
8,255 Square Feet Lot
$379,900 Zestimate®
$192/sqft
$2,470 Estimated rent
Home value
$379,900
$350,000 - $414,000
$2,470/mo
Zestimate® history
Loading...
Owner options
Explore your selling options
What's special
Welcome to Your Dream Home in Valrico! This stunning 4-bedroom, 2-bath home offers 2,008 square feet of well-designed living space, perfectly blending style and functionality. The open floor plan boasts vaulted ceilings and ceramic tile flooring throughout, creating a bright, seamless, and low-maintenance living environment. The formal living and dining room combo is perfect for entertaining, while the kitchen features sleek stone countertops, an eat-in area, and ample space to cook up your favorite meals. Recent updates make this home truly move-in ready, including all-new double-pane windows for energy efficiency and a 2016 roof. Additional features include a water softener, a Ring security system for peace of mind, and a spacious 2-car garage. Outside, you’ll find plenty of space for outdoor activities, with a layout that invites your personal touch. Nestled in a desirable Valrico neighborhood, this home is close to local amenities, schools, and more. Don’t miss your chance to make this gem your own! ALL OFFERS ARE WELCOMED. Schedule your private showing today.
Zillow last checked: 8 hours ago
Listing updated: July 11, 2025 at 11:36am
Listing Provided by:
Evelyn Chaparro 407-252-3959,
EASY STREET REALTY 386-801-4854
Bought with:
Karyn Scech, 333578
YELLOWFIN REALTY
Source: Stellar MLS,MLS#: TB8342996 Originating MLS: Suncoast Tampa
Originating MLS: Suncoast Tampa

Facts & features
Interior
Bedrooms & bathrooms
- Bedrooms: 4
- Bathrooms: 2
- Full bathrooms: 2
Primary bedroom
- Features: En Suite Bathroom, Walk-In Closet(s)
- Level: First
Kitchen
- Level: First
Living room
- Level: First
- Area: 144 Square Feet
- Dimensions: 12x12
Heating
- Central, Heat Pump
Cooling
- Central Air
Appliances
- Included: Dishwasher, Disposal, Electric Water Heater, Microwave, Range, Refrigerator, Washer
- Laundry: Laundry Room
Features
- Eating Space In Kitchen, Kitchen/Family Room Combo, Living Room/Dining Room Combo, Primary Bedroom Main Floor, Solid Surface Counters, Vaulted Ceiling(s)
- Flooring: Ceramic Tile
- Windows: Double Pane Windows, Storm Window(s), Insulated Windows, Window Treatments
- Has fireplace: No
Interior area
- Total structure area: 2,856
- Total interior livable area: 2,008 sqft
Property
Parking
- Total spaces: 2
- Parking features: Driveway, Garage Door Opener
- Attached garage spaces: 2
- Has uncovered spaces: Yes
Features
- Levels: One
- Stories: 1
- Patio & porch: Front Porch, Rear Porch, Screened
- Exterior features: Rain Gutters, Storage
Lot
- Size: 8,255 sqft
- Dimensions: 65 x 127
- Residential vegetation: Fruit Trees
Details
- Additional structures: Shed(s)
- Parcel number: U29292132VA0000000038.0
- Zoning: PD
- Special conditions: None
Construction
Type & style
- Home type: SingleFamily
- Architectural style: Florida
- Property subtype: Single Family Residence
Materials
- Block, Stucco
- Foundation: Slab
- Roof: Shingle
Condition
- Completed
- New construction: No
- Year built: 1997
Utilities & green energy
- Sewer: Public Sewer
- Water: None
- Utilities for property: BB/HS Internet Available, Cable Connected, Electricity Connected, Water Connected
Community & neighborhood
Security
- Security features: Security System Owned
Location
- Region: Valrico
- Subdivision: COPPER RIDGE TR C
HOA & financial
HOA
- Has HOA: Yes
- HOA fee: $32 monthly
- Association name: Cooper Ridge / Wise Property Manangement
Other fees
- Pet fee: $0 monthly
Other financial information
- Total actual rent: 0
Other
Other facts
- Listing terms: Cash,Conventional,FHA,VA Loan
- Ownership: Fee Simple
- Road surface type: Paved
Price history
| Date | Event | Price |
|---|---|---|
| 7/11/2025 | Sold | $385,000-4.7%$192/sqft |
Source: | ||
| 6/6/2025 | Pending sale | $403,850$201/sqft |
Source: | ||
| 5/30/2025 | Price change | $403,8500%$201/sqft |
Source: | ||
| 2/18/2025 | Price change | $403,900-0.2%$201/sqft |
Source: | ||
| 1/30/2025 | Listed for sale | $404,900+47.2%$202/sqft |
Source: | ||
Public tax history
| Year | Property taxes | Tax assessment |
|---|---|---|
| 2024 | $2,180 +5% | $135,560 +3% |
| 2023 | $2,076 +3.7% | $131,612 +3% |
| 2022 | $2,001 +2.3% | $127,779 +3% |
Find assessor info on the county website
Neighborhood: 33594
Nearby schools
GreatSchools rating
- 8/10Buckhorn Elementary SchoolGrades: PK-5Distance: 1.2 mi
- 6/10Mulrennan Middle SchoolGrades: 6-8Distance: 1.4 mi
- 4/10Durant High SchoolGrades: 9-12Distance: 4.4 mi
Schools provided by the listing agent
- Elementary: Buckhorn-HB
- Middle: Mulrennan-HB
- High: Durant-HB
Source: Stellar MLS. This data may not be complete. We recommend contacting the local school district to confirm school assignments for this home.
Get a cash offer in 3 minutes
Find out how much your home could sell for in as little as 3 minutes with a no-obligation cash offer.
Estimated market value$379,900
Get a cash offer in 3 minutes
Find out how much your home could sell for in as little as 3 minutes with a no-obligation cash offer.
Estimated market value
$379,900

