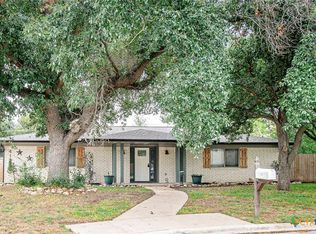Closed
Price Unknown
4209 Chestnut Rd, Temple, TX 76502
4beds
2,505sqft
Single Family Residence
Built in 1970
0.25 Acres Lot
$307,400 Zestimate®
$--/sqft
$2,068 Estimated rent
Home value
$307,400
$289,000 - $329,000
$2,068/mo
Zestimate® history
Loading...
Owner options
Explore your selling options
What's special
Spacious 4-Bedroom Home with Dual Suites on a Corner Lot in Temple, TX
Set on a quarter-acre corner lot, this 4-bedroom, 3-bath home offers over 2,500 sq. ft. of living space and a versatile floor plan designed for today’s lifestyle.
Inside, you’ll find fresh flooring, abundant natural light, and neutral finishes that make the home move-in ready. The open main living area connects seamlessly to the kitchen and dining spaces, creating a comfortable flow for both daily living and entertaining.
A standout feature is the rare layout with two full primary suites—ideal for multi-generational living, guests, or extra privacy. A flex room near the entry can serve as a formal dining room, office, or playroom, giving you options as your needs evolve.
Outside, the corner lot provides extra yard space and curb appeal, while the established neighborhood adds peace and convenience.
With its size, updates, and flexible layout, this home delivers both comfort and value in a desirable Temple location.
Zillow last checked: 8 hours ago
Listing updated: November 14, 2025 at 05:08am
Listed by:
Jessika Perez 254-541-1926,
Sovy Realty Group
Bought with:
Taylor Dasch, TREC #0775435
EG Realty
, TREC #null
Source: Central Texas MLS,MLS#: 586370 Originating MLS: Temple Belton Board of REALTORS
Originating MLS: Temple Belton Board of REALTORS
Facts & features
Interior
Bedrooms & bathrooms
- Bedrooms: 4
- Bathrooms: 3
- Full bathrooms: 3
Heating
- Central
Cooling
- Central Air, 1 Unit, Attic Fan
Appliances
- Included: Dishwasher, Electric Range, Disposal, Microwave, Refrigerator, Some Electric Appliances
- Laundry: Laundry Room
Features
- Ceiling Fan(s), Open Floorplan, Split Bedrooms, Tub Shower, Granite Counters, Kitchen/Family Room Combo, Kitchen/Dining Combo, Pantry, Walk-In Pantry
- Flooring: Carpet, Ceramic Tile, Laminate
- Has fireplace: Yes
- Fireplace features: Wood Burning
Interior area
- Total interior livable area: 2,505 sqft
Property
Parking
- Total spaces: 2
- Parking features: Garage
- Garage spaces: 2
Features
- Levels: One
- Stories: 1
- Exterior features: None
- Pool features: None
- Fencing: Back Yard
- Has view: Yes
- View description: None
- Body of water: None
Lot
- Size: 0.25 Acres
Details
- Parcel number: 27161
Construction
Type & style
- Home type: SingleFamily
- Architectural style: Traditional
- Property subtype: Single Family Residence
Materials
- Masonry
- Foundation: Slab
- Roof: Composition,Shingle
Condition
- Resale
- Year built: 1970
Utilities & green energy
- Sewer: Public Sewer
- Water: Public
- Utilities for property: Electricity Available, Water Available
Community & neighborhood
Community
- Community features: None
Location
- Region: Temple
- Subdivision: Ramblewood 1st Unit
Other
Other facts
- Listing agreement: Exclusive Right To Sell
- Listing terms: Cash,Conventional,FHA,VA Loan
Price history
| Date | Event | Price |
|---|---|---|
| 11/13/2025 | Sold | -- |
Source: | ||
| 10/14/2025 | Contingent | $319,000$127/sqft |
Source: | ||
| 9/18/2025 | Price change | $319,000-1.8%$127/sqft |
Source: | ||
| 8/21/2025 | Listed for sale | $325,000$130/sqft |
Source: | ||
| 8/12/2025 | Contingent | $325,000$130/sqft |
Source: | ||
Public tax history
| Year | Property taxes | Tax assessment |
|---|---|---|
| 2025 | $8,455 +29.1% | $354,126 0% |
| 2024 | $6,549 +5.3% | $354,280 +2.4% |
| 2023 | $6,221 -22.3% | $346,053 +3.5% |
Find assessor info on the county website
Neighborhood: 76502
Nearby schools
GreatSchools rating
- 5/10Thornton Elementary SchoolGrades: PK-5Distance: 0.7 mi
- 5/10Bonham Middle SchoolGrades: 6-8Distance: 1.1 mi
- 3/10Temple High SchoolGrades: 8-12Distance: 3.6 mi
Schools provided by the listing agent
- District: Temple ISD
Source: Central Texas MLS. This data may not be complete. We recommend contacting the local school district to confirm school assignments for this home.
Get a cash offer in 3 minutes
Find out how much your home could sell for in as little as 3 minutes with a no-obligation cash offer.
Estimated market value
$307,400
Get a cash offer in 3 minutes
Find out how much your home could sell for in as little as 3 minutes with a no-obligation cash offer.
Estimated market value
$307,400
