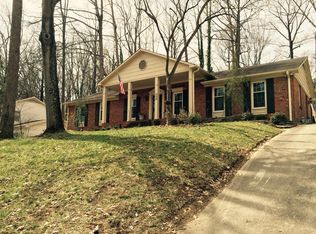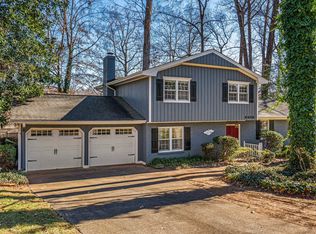Sold for $762,000
$762,000
4209 Converse Dr, Raleigh, NC 27609
4beds
2,214sqft
Single Family Residence, Residential
Built in 1968
0.25 Acres Lot
$747,900 Zestimate®
$344/sqft
$3,400 Estimated rent
Home value
$747,900
$711,000 - $785,000
$3,400/mo
Zestimate® history
Loading...
Owner options
Explore your selling options
What's special
Welcome to this beautifully updated split-level home in the desirable Hickory Hills neighborhood, just a short distance from North Hills! Step inside and discover a bright, open floor plan featuring an updated kitchen with modern finishes including soapstone and crushed quartz countertops, stainless steel appliances, and subway tile backsplash. The large four seasons room provides the perfect spot to relax year-round, offering views of the fenced-in backyard. Whether you're enjoying morning coffee, hosting a gathering or just watching TV, this space will quickly become a favorite. The lower level offers additional living space, including a large family room with gas log fireplace. A two-car garage ensures plenty of room for vehicles plus a workshop/storage room. Located in a peaceful neighborhood with easy access to shopping, dining, and parks, this home is a must-see!
Zillow last checked: 8 hours ago
Listing updated: October 28, 2025 at 12:53am
Listed by:
J. Michael Jackson 919-389-3493,
Hodge & Kittrell Sotheby's Int
Bought with:
Sherri Richter, 348640
DASH Carolina
Source: Doorify MLS,MLS#: 10083273
Facts & features
Interior
Bedrooms & bathrooms
- Bedrooms: 4
- Bathrooms: 3
- Full bathrooms: 3
Heating
- Forced Air, Natural Gas
Cooling
- Ceiling Fan(s), Central Air
Appliances
- Included: Dishwasher, Disposal, Electric Water Heater, Gas Range, Range Hood, Refrigerator, Stainless Steel Appliance(s)
- Laundry: In Hall, Laundry Closet, Lower Level
Features
- Ceiling Fan(s), Entrance Foyer, Kitchen Island
- Flooring: Carpet, Ceramic Tile, Hardwood, Tile
Interior area
- Total structure area: 2,214
- Total interior livable area: 2,214 sqft
- Finished area above ground: 2,214
- Finished area below ground: 0
Property
Parking
- Total spaces: 5
- Parking features: Garage
- Attached garage spaces: 2
- Uncovered spaces: 3
Features
- Levels: Multi/Split
- Patio & porch: Screened
- Exterior features: Fenced Yard, Rain Gutters
- Fencing: Back Yard
- Has view: Yes
Lot
- Size: 0.25 Acres
Details
- Parcel number: 1716017232
- Special conditions: Standard
Construction
Type & style
- Home type: SingleFamily
- Architectural style: Traditional, Transitional
- Property subtype: Single Family Residence, Residential
Materials
- Brick Veneer, Masonite, Unknown
- Foundation: Block, Brick/Mortar
- Roof: Shake, Shingle
Condition
- New construction: No
- Year built: 1968
Utilities & green energy
- Sewer: Public Sewer
- Water: Public
Community & neighborhood
Location
- Region: Raleigh
- Subdivision: Hickory Hills
Price history
| Date | Event | Price |
|---|---|---|
| 5/19/2025 | Sold | $762,000-1.6%$344/sqft |
Source: | ||
| 4/15/2025 | Pending sale | $774,500$350/sqft |
Source: | ||
| 3/19/2025 | Listed for sale | $774,500+283.4%$350/sqft |
Source: | ||
| 5/1/2006 | Sold | $202,000+30.3%$91/sqft |
Source: Public Record Report a problem | ||
| 4/30/1998 | Sold | $155,000$70/sqft |
Source: Doorify MLS #448175 Report a problem | ||
Public tax history
| Year | Property taxes | Tax assessment |
|---|---|---|
| 2025 | $5,613 +0.4% | $641,316 |
| 2024 | $5,590 +24.2% | $641,316 +56% |
| 2023 | $4,501 +7.6% | $411,144 |
Find assessor info on the county website
Neighborhood: Falls of Neuse
Nearby schools
GreatSchools rating
- 4/10Douglas ElementaryGrades: PK-5Distance: 0.2 mi
- 5/10Carroll MiddleGrades: 6-8Distance: 0.9 mi
- 6/10Sanderson HighGrades: 9-12Distance: 1.8 mi
Schools provided by the listing agent
- Elementary: Wake - Douglas
- Middle: Wake - Carroll
- High: Wake - Sanderson
Source: Doorify MLS. This data may not be complete. We recommend contacting the local school district to confirm school assignments for this home.
Get a cash offer in 3 minutes
Find out how much your home could sell for in as little as 3 minutes with a no-obligation cash offer.
Estimated market value$747,900
Get a cash offer in 3 minutes
Find out how much your home could sell for in as little as 3 minutes with a no-obligation cash offer.
Estimated market value
$747,900

