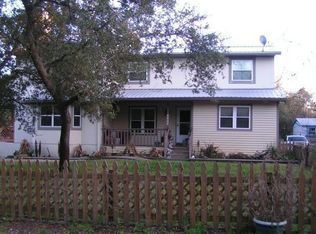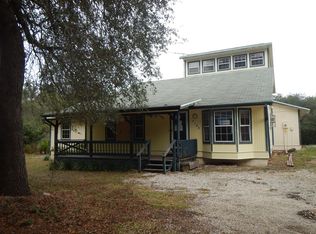Closed
$339,500
4209 Cow Creek Rd, Edgewater, FL 32141
3beds
1,512sqft
Manufactured Home, Residential
Built in 2004
1.12 Acres Lot
$337,200 Zestimate®
$225/sqft
$2,062 Estimated rent
Home value
$337,200
$307,000 - $371,000
$2,062/mo
Zestimate® history
Loading...
Owner options
Explore your selling options
What's special
Ready for a little more space and A LOT more peace & quiet? Check out this very well kept home on 1.12 Acres, off a paved road! Minutes to I-95 and the East Coast Bike Trail! Spacious manufactured home, split plan, with 3 bedrooms plus a flex room that could be a 4th bedroom, office or den, 2 baths, large kitchen, inside laundry, front and back screened porches, outdoor Tiki Bar w/ bathroom & outdoor shower, 2023 Above Ground Chlorine Pool w/ Deck, Sand Filter & 1.5hp Motor, 12x20 Detached Workshop w/ Electric, 10x12 Storage Shed, Deluxe Chicken Coop, 2016 Metal Roof (House & Porches), A/C 2017, Transferable Alarm System & Termite Bond, New Screens on Porches, 50 amp House Generator Outlet, Storm Shutters, NEW Asphalt Driveway. Plenty of space for your Boats, RV's, Tractors & Toys! Property is fenced. Conveniently Located! Minutes to local restaurants, shopping, medical. 20 Minutes to New Smyrna Beach, 45 Minutes to Sanford Airport or Cape Canaveral! Property is well landscaped with many shade trees, blooming flowers & plants. Showings by Appointment Only!
Zillow last checked: 8 hours ago
Listing updated: September 11, 2025 at 11:02am
Listed by:
Sheri Carter 386-689-6095,
Coldwell Banker Coast Realty
Bought with:
Sheri Carter, 3295308
Coldwell Banker Coast Realty
Source: DBAMLS,MLS#: 1215224
Facts & features
Interior
Bedrooms & bathrooms
- Bedrooms: 3
- Bathrooms: 2
- Full bathrooms: 2
Bedroom 1
- Level: Main
- Area: 156 Square Feet
- Dimensions: 12.00 x 13.00
Bedroom 2
- Level: Main
- Area: 120 Square Feet
- Dimensions: 10.00 x 12.00
Bedroom 3
- Level: Main
- Area: 108 Square Feet
- Dimensions: 9.00 x 12.00
Den
- Level: Main
- Area: 132 Square Feet
- Dimensions: 11.00 x 12.00
Dining room
- Level: Main
- Area: 81 Square Feet
- Dimensions: 9.00 x 9.00
Kitchen
- Level: Main
- Area: 160 Square Feet
- Dimensions: 10.00 x 16.00
Laundry
- Level: Main
- Area: 54 Square Feet
- Dimensions: 6.00 x 9.00
Living room
- Level: Main
- Area: 204 Square Feet
- Dimensions: 12.00 x 17.00
Other
- Description: Front Porch
- Level: Main
- Area: 247 Square Feet
- Dimensions: 13.00 x 19.00
Other
- Description: Back Porch
- Level: Main
- Area: 264 Square Feet
- Dimensions: 12.00 x 22.00
Heating
- Central
Cooling
- Central Air
Appliances
- Included: Water Softener Owned, Washer, Refrigerator, Electric Water Heater, Electric Oven, Dryer
- Laundry: Electric Dryer Hookup, In Unit, Washer Hookup
Features
- Breakfast Bar, Ceiling Fan(s), Primary Bathroom - Shower No Tub, Split Bedrooms, Walk-In Closet(s)
- Flooring: Carpet, Vinyl
- Windows: Storm Shutters
- Number of fireplaces: 1
- Fireplace features: Wood Burning
Interior area
- Total structure area: 1,832
- Total interior livable area: 1,512 sqft
Property
Parking
- Total spaces: 3
- Parking features: Additional Parking, Carport, Covered, Detached, Detached Carport, RV Access/Parking
- Has garage: Yes
- Carport spaces: 3
Features
- Levels: One
- Stories: 1
- Patio & porch: Covered, Deck, Front Porch, Porch, Rear Porch, Screened
- Exterior features: Outdoor Shower
- Pool features: Above Ground
- Fencing: Full,Wire
- Has view: Yes
- View description: Pool, Trees/Woods
Lot
- Size: 1.12 Acres
- Dimensions: 150 x 345
- Features: Cleared, Few Trees
Details
- Additional structures: Gazebo, Shed(s), Workshop
- Parcel number: 842101000070
Construction
Type & style
- Home type: MobileManufactured
- Property subtype: Manufactured Home, Residential
Materials
- Vinyl Siding
- Roof: Metal
Condition
- New construction: No
- Year built: 2004
Utilities & green energy
- Sewer: Private Sewer, Septic Tank
- Water: Private, Well
- Utilities for property: Cable Available, Electricity Connected
Community & neighborhood
Security
- Security features: 24 Hour Security, Closed Circuit Camera(s), Security Gate, Security Lights, Security System Owned
Location
- Region: Edgewater
- Subdivision: Southern Oaks
Other
Other facts
- Listing terms: Cash,Conventional,FHA,USDA Loan,VA Loan
- Road surface type: Asphalt
Price history
| Date | Event | Price |
|---|---|---|
| 9/11/2025 | Sold | $339,500$225/sqft |
Source: | ||
| 7/7/2025 | Pending sale | $339,500$225/sqft |
Source: | ||
| 7/2/2025 | Listed for sale | $339,500+134.1%$225/sqft |
Source: | ||
| 11/2/2015 | Sold | $145,000-3%$96/sqft |
Source: | ||
| 6/14/2015 | Price change | $149,500-6.5%$99/sqft |
Source: RE/MAX Signature #1002261 Report a problem | ||
Public tax history
| Year | Property taxes | Tax assessment |
|---|---|---|
| 2024 | $1,990 +3.6% | $133,701 +3% |
| 2023 | $1,920 +3.1% | $129,807 +3% |
| 2022 | $1,862 | $126,026 +3% |
Find assessor info on the county website
Neighborhood: 32141
Nearby schools
GreatSchools rating
- 7/10Indian River Elementary SchoolGrades: PK-5Distance: 3.1 mi
- 4/10New Smyrna Beach Middle SchoolGrades: 6-8Distance: 5.9 mi
- 4/10New Smyrna Beach High SchoolGrades: 9-12Distance: 6 mi
Schools provided by the listing agent
- Middle: New Smyrna Beach
- High: New Smyrna Beach
Source: DBAMLS. This data may not be complete. We recommend contacting the local school district to confirm school assignments for this home.
Sell for more on Zillow
Get a free Zillow Showcase℠ listing and you could sell for .
$337,200
2% more+ $6,744
With Zillow Showcase(estimated)
$343,944
