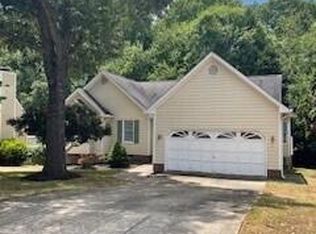Great Deal!3 Bedroom 2.5 bath,2 car garage home with bonus area.The home has a Living room with built ins gas fireplace sunroom, separate formal dining area,eat in kitchen which leads to deck overlooking a stream.The upstairs features large master suite with w/i closet garden tub, 2 additional bedrooms.The 3rd floor is the bonus room (362 sq. ft) which is perfect for teens/mediaroom.The comm has pool, tennis, playground,dog parks.Newer Roof/HVAC. We have pets, therefore, we are willing to give allowances
This property is off market, which means it's not currently listed for sale or rent on Zillow. This may be different from what's available on other websites or public sources.
