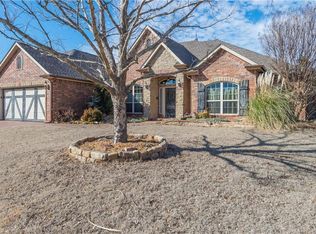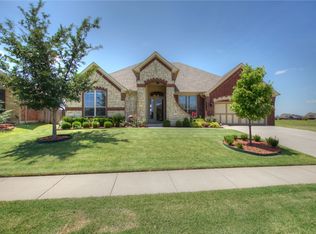Sold for $530,000
$530,000
4209 Hackney Wick Rd, Norman, OK 73072
4beds
2,970sqft
Single Family Residence
Built in 2008
0.27 Acres Lot
$536,000 Zestimate®
$178/sqft
$2,983 Estimated rent
Home value
$536,000
$509,000 - $563,000
$2,983/mo
Zestimate® history
Loading...
Owner options
Explore your selling options
What's special
Absolutely gorgeous and thoughtfully updated, this stunning home in Carrington Place on Norman’s desirable west side offers the perfect blend of style, space, and functionality. With 4 bedrooms, 3 full bathrooms, and nearly 3,000 square feet of open floor plan. Every inch of this home has been designed for comfortable and modern living. Step inside to find luxury vinyl plank flooring throughout the high-traffic areas, giving the home a warm yet durable touch. The living room is a showstopper with soaring ceilings, a striking modern tiled fireplace, a statement chandelier, and four large windows that flood the space with natural light. Black farmhouse-style fixtures add sophistication and cohesive design throughout. The kitchen has been completely renovated, featuring freshly painted cabinetry, a stylish new backsplash, updated hardware, and sleek built-in appliances including a cooktop, wall oven, and built-in microwave. The kitchen and dining areas flow seamlessly, offering plenty of space for entertaining or everyday family meals. French doors lead to a private study with an incredible built-in bookcase, perfect for a home office, library, or quiet retreat. The guest bedrooms are generously sized with great closet space, ideal for family or visitors. The primary suite offers a spacious layout and spa-like bath complete with a corner soaking tub, his and her vanities, a stand-alone shower, and a large walk-in closet. Upstairs, you’ll find a versatile bonus area with a built-in TV stand, perfect for a media room, game space, or second living area. The garage features an in-floor storm shelter, offering peace of mind during Oklahoma weather. Located in a highly sought-after neighborhood with community amenities including parks, a pool, and scenic walking trails, this home combines luxury with functional lifestyle. From its tasteful updates to its fantastic location, this is one you won’t want to miss!
Zillow last checked: 8 hours ago
Listing updated: September 23, 2025 at 08:01pm
Listed by:
Kyle E Davis 405-503-6627,
Keller Williams Realty Mulinix
Bought with:
Julie Shubert-Bode, 152585
Heather & Company Realty Group
Source: MLSOK/OKCMAR,MLS#: 1182201
Facts & features
Interior
Bedrooms & bathrooms
- Bedrooms: 4
- Bathrooms: 3
- Full bathrooms: 3
Primary bedroom
- Description: Full Bath,Sitting Area,Walk In Closet
Bedroom
- Description: Ceiling Fan,Lower Level
Bedroom
- Description: Ceiling Fan,Lower Level
Bedroom
- Description: Ceiling Fan,Lower Level
Dining room
- Description: Formal,Vaulted
Kitchen
- Description: Eating Space,Pantry,Island
Living room
- Description: Bookcase,Ceiling Fan,Fireplace
Other
- Description: Ceiling Fan,Entertainment Center,Upper Level
Heating
- Central
Cooling
- Has cooling: Yes
Appliances
- Included: Dishwasher, Disposal, Microwave, Built-In Electric Oven, Built-In Electric Range
Features
- Paint Woodwork, Stained Wood
- Flooring: Carpet, Laminate, Tile
- Windows: Window Treatments
- Number of fireplaces: 1
- Fireplace features: Insert
Interior area
- Total structure area: 2,970
- Total interior livable area: 2,970 sqft
Property
Parking
- Total spaces: 3
- Parking features: Concrete
- Garage spaces: 3
Features
- Levels: Two
- Stories: 2
- Patio & porch: Patio
- Fencing: Wood
Lot
- Size: 0.27 Acres
- Features: Interior Lot
Details
- Parcel number: 4209NONEHackneyWick73072
- Special conditions: None
Construction
Type & style
- Home type: SingleFamily
- Architectural style: Traditional
- Property subtype: Single Family Residence
Materials
- Brick & Frame
- Foundation: Slab
- Roof: Composition
Condition
- Year built: 2008
Community & neighborhood
Location
- Region: Norman
HOA & financial
HOA
- Has HOA: Yes
- HOA fee: $695 annually
- Services included: Common Area Maintenance, Pool
Price history
| Date | Event | Price |
|---|---|---|
| 9/22/2025 | Sold | $530,000+0%$178/sqft |
Source: | ||
| 8/7/2025 | Pending sale | $529,900$178/sqft |
Source: | ||
| 7/24/2025 | Listed for sale | $529,900+47.2%$178/sqft |
Source: | ||
| 3/24/2021 | Listing removed | -- |
Source: Owner Report a problem | ||
| 3/13/2014 | Sold | $359,900-1.7%$121/sqft |
Source: | ||
Public tax history
| Year | Property taxes | Tax assessment |
|---|---|---|
| 2024 | $5,008 +2.8% | $42,816 +3% |
| 2023 | $4,872 +7.5% | $41,569 +3% |
| 2022 | $4,533 -5.1% | $40,359 |
Find assessor info on the county website
Neighborhood: 73072
Nearby schools
GreatSchools rating
- 9/10Roosevelt Elementary SchoolGrades: PK-5Distance: 0.8 mi
- 6/10Whittier Middle SchoolGrades: 6-8Distance: 4.9 mi
- 9/10Norman North High SchoolGrades: 9-12Distance: 3.7 mi
Schools provided by the listing agent
- Elementary: Roosevelt ES
- Middle: Whittier MS
- High: Norman North HS
Source: MLSOK/OKCMAR. This data may not be complete. We recommend contacting the local school district to confirm school assignments for this home.
Get a cash offer in 3 minutes
Find out how much your home could sell for in as little as 3 minutes with a no-obligation cash offer.
Estimated market value$536,000
Get a cash offer in 3 minutes
Find out how much your home could sell for in as little as 3 minutes with a no-obligation cash offer.
Estimated market value
$536,000

