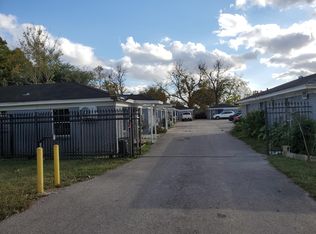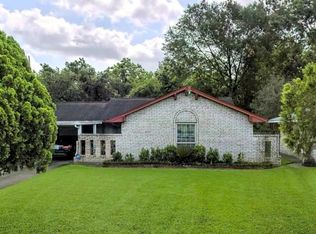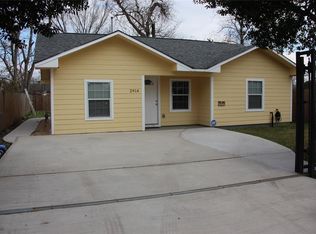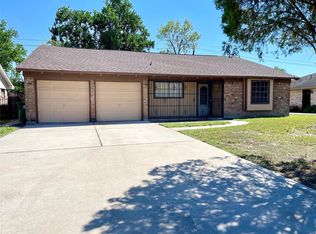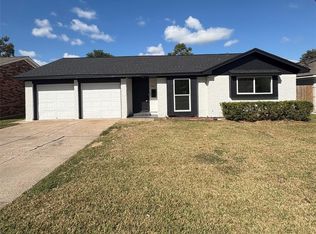Come tour this construction home at 4209 Tampico Street! This beautiful and modern home boasts many luxurious touches such as porcelain floors and kitchen backsplash that are both stain and fade resistant, Brazilian granite countertops, water proof vinyl flooring upstairs, and many more curated details that are sought after by today's homeowners. The home INCLUDES ALL the kitchen appliances including the refrigerator. This home is blocks away from US-69, down the street from 610 N, minutes away from Downtown (downtown views from upstairs landing and bathrooms), the Medical Center, Heights, Minute Maid Park, Toyota Center, just to name a few. An enormous plus is there are NO HOA fees. Call TODAY to schedule your private tour!!!
Pending
$225,000
4209 Tampico Rd, Houston, TX 77016
3beds
1,445sqft
Est.:
Single Family Residence
Built in 2024
3,367.19 Square Feet Lot
$222,500 Zestimate®
$156/sqft
$-- HOA
What's special
Brazilian granite countertopsPorcelain floorsWater proof vinyl flooringKitchen backsplash
- 197 days |
- 12 |
- 0 |
Likely to sell faster than
Zillow last checked: 8 hours ago
Listing updated: January 07, 2026 at 12:37pm
Listed by:
Maira Rondan TREC #0623950 281-701-0766|maira@venturerealtyrei.com,
Venture Realty, LLC
Source: HAR,MLS#: 43777504
Facts & features
Interior
Bedrooms & bathrooms
- Bedrooms: 3
- Bathrooms: 3
- Full bathrooms: 2
- 1/2 bathrooms: 1
Rooms
- Room types: Utility Room
Primary bathroom
- Features: Half Bath, Primary Bath: Shower Only, Secondary Bath(s): Tub/Shower Combo
Kitchen
- Features: Breakfast Bar, Kitchen Island, Kitchen open to Family Room, Pantry, Soft Closing Cabinets, Soft Closing Drawers
Heating
- Natural Gas
Cooling
- Ceiling Fan(s), Electric
Appliances
- Included: ENERGY STAR Qualified Appliances, Disposal, Refrigerator, Gas Oven, Gas Cooktop, Gas Range, Dishwasher
- Laundry: Electric Dryer Hookup, Gas Dryer Hookup, Washer Hookup
Features
- High Ceilings, All Bedrooms Up, En-Suite Bath, Walk-In Closet(s)
- Flooring: Carpet, Stone, Vinyl
- Windows: Insulated/Low-E windows
Interior area
- Total structure area: 1,445
- Total interior livable area: 1,445 sqft
Video & virtual tour
Property
Features
- Stories: 2
- Patio & porch: Covered, Patio/Deck
- Exterior features: Back Green Space
- Fencing: Back Yard,Full
Lot
- Size: 3,367.19 Square Feet
- Features: Back Yard, Subdivided, 0 Up To 1/4 Acre
Details
- Parcel number: 0720740020032
Construction
Type & style
- Home type: SingleFamily
- Architectural style: Traditional
- Property subtype: Single Family Residence
Materials
- Batts Insulation, Cement Siding, Wood Siding
- Foundation: Slab
- Roof: Composition
Condition
- New construction: Yes
- Year built: 2024
Details
- Builder name: Castillo
Utilities & green energy
- Sewer: Public Sewer
- Water: Public
Green energy
- Green verification: ENERGY STAR Certified Homes
- Energy efficient items: Thermostat, Lighting, HVAC, Insulation, Exposure/Shade
Community & HOA
Community
- Subdivision: Tampico Gardens
Location
- Region: Houston
Financial & listing details
- Price per square foot: $156/sqft
- Annual tax amount: $309
- Date on market: 7/1/2025
- Listing terms: Cash,Conventional,FHA,VA Loan
Estimated market value
$222,500
$211,000 - $234,000
$1,934/mo
Price history
Price history
| Date | Event | Price |
|---|---|---|
| 11/6/2025 | Pending sale | $225,000$156/sqft |
Source: | ||
| 9/16/2025 | Price change | $225,000-4.3%$156/sqft |
Source: | ||
| 7/1/2025 | Price change | $235,000-5.6%$163/sqft |
Source: | ||
| 3/7/2025 | Listed for sale | $249,000$172/sqft |
Source: | ||
| 2/19/2025 | Pending sale | $249,000$172/sqft |
Source: | ||
Public tax history
Public tax history
Tax history is unavailable.BuyAbility℠ payment
Est. payment
$1,465/mo
Principal & interest
$1058
Property taxes
$328
Home insurance
$79
Climate risks
Neighborhood: Trinity - Houston Gardens
Nearby schools
GreatSchools rating
- 3/10Cook Jr Elementary SchoolGrades: PK-5Distance: 0.7 mi
- 5/10Key Middle SchoolGrades: 6-8Distance: 1.4 mi
- 4/10Kashmere High SchoolGrades: 9-12Distance: 1 mi
Schools provided by the listing agent
- Elementary: Cook Elementary School (Houston)
- Middle: Key Middle School
- High: Kashmere High School
Source: HAR. This data may not be complete. We recommend contacting the local school district to confirm school assignments for this home.
- Loading
