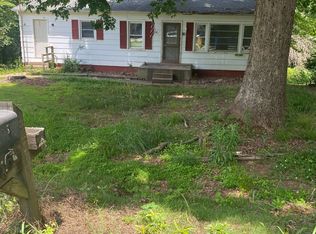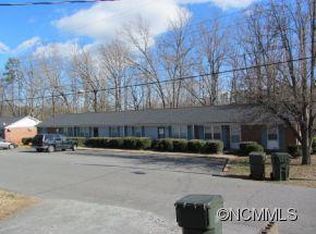Closed
$240,000
421 & 0 Collett St, Rutherfordton, NC 28139
2beds
1,280sqft
Single Family Residence
Built in 1947
0.46 Acres Lot
$240,700 Zestimate®
$188/sqft
$1,555 Estimated rent
Home value
$240,700
$224,000 - $255,000
$1,555/mo
Zestimate® history
Loading...
Owner options
Explore your selling options
What's special
Are you looking for a super sweet home in a very convenient location? This home has so much charm and coziness that as soon as you walk through the door, you'll feel right at home. Being close to downtown Rutherfordton but still in a quiet location, you can have dinner out on the town or a quiet relaxing night staying in. There is an amazing front room lined with windows and natural light that can be used for a sunroom, playroom/game room, or even a home office. This home has a large primary suite as well as an additional bedroom seperated by a hall bathroom that has an amazing bathtub! And everyone loves extra space for storage, a place to hang out, or to be able to have a work place for your hobbies. The large 40X38 shop in the back is perfect place!! This home will not last long!!
Zillow last checked: 8 hours ago
Listing updated: April 03, 2024 at 06:29am
Listing Provided by:
Courtney Houser courtney@epiclifewnc.com,
Epic Life Realty Group
Bought with:
Courtney Houser
Epic Life Realty Group
Source: Canopy MLS as distributed by MLS GRID,MLS#: 4100004
Facts & features
Interior
Bedrooms & bathrooms
- Bedrooms: 2
- Bathrooms: 2
- Full bathrooms: 2
- Main level bedrooms: 2
Bedroom s
- Level: Main
Bedroom s
- Level: Main
Bedroom s
- Level: Main
Bedroom s
- Level: Main
Bathroom full
- Level: Main
Bathroom full
- Level: Main
Bathroom full
- Level: Main
Bathroom full
- Level: Main
Kitchen
- Level: Main
Kitchen
- Level: Main
Living room
- Level: Main
Living room
- Level: Main
Heating
- Natural Gas
Cooling
- Gas
Appliances
- Included: Dishwasher, Electric Cooktop, Electric Oven, Microwave, Refrigerator
- Laundry: Electric Dryer Hookup, Main Level, Washer Hookup
Features
- Has basement: No
Interior area
- Total structure area: 1,280
- Total interior livable area: 1,280 sqft
- Finished area above ground: 1,280
- Finished area below ground: 0
Property
Parking
- Parking features: Driveway
- Has uncovered spaces: Yes
Features
- Levels: One
- Stories: 1
Lot
- Size: 0.46 Acres
Details
- Parcel number: 1212022 & 1630363
- Zoning: SFR-3
- Special conditions: Standard
Construction
Type & style
- Home type: SingleFamily
- Architectural style: Ranch
- Property subtype: Single Family Residence
Materials
- Vinyl
- Foundation: Crawl Space
Condition
- New construction: No
- Year built: 1947
Utilities & green energy
- Sewer: Public Sewer
- Water: City
Community & neighborhood
Location
- Region: Rutherfordton
- Subdivision: NONE
Other
Other facts
- Road surface type: Concrete
Price history
| Date | Event | Price |
|---|---|---|
| 3/22/2024 | Sold | $240,000-7.7%$188/sqft |
Source: | ||
| 1/17/2024 | Listed for sale | $260,000$203/sqft |
Source: | ||
Public tax history
Tax history is unavailable.
Neighborhood: 28139
Nearby schools
GreatSchools rating
- 4/10Rutherfordton Elementary SchoolGrades: PK-5Distance: 3 mi
- 4/10R-S Middle SchoolGrades: 6-8Distance: 1.9 mi
- 4/10R-S Central High SchoolGrades: 9-12Distance: 2.3 mi
Get pre-qualified for a loan
At Zillow Home Loans, we can pre-qualify you in as little as 5 minutes with no impact to your credit score.An equal housing lender. NMLS #10287.

