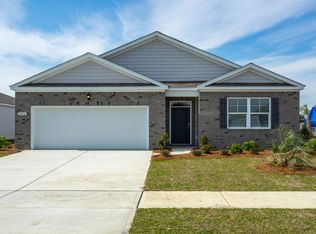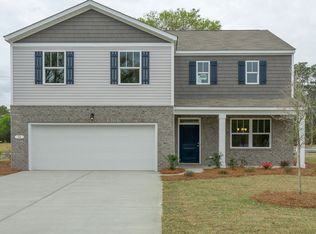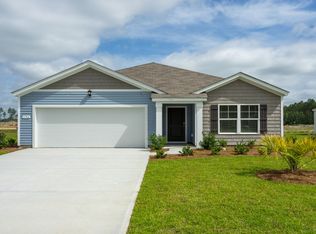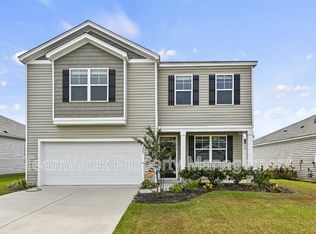The pictures say it all. The house can stay furnished or unfurnished you decide. (If you like some of the furniture it might be for sale.) 2 Levels Enter this magnificent home, your office is on the right with wooden beam shelves. Walk down the hall with the natural laminate to the open concept area which features: White cabinet kitchen granite countertops, stainless steel appliances sliding doors to your patio. Room for the table the chairs and the sectional too Master bedroom with the canopy bed and private bath featuring 2 sinks stand up shower and walk in closets. Carpet in this room for happy feet. Powder room on first floor for guests. Closet under the stairs for storage Upstairs is fully carpeted At top of stairs there is a play area for the kids, or a game room or somewhere for your big screen TV 4 Additional bedrooms are upstairs all able to fit a king size bed. 2 full baths upstairs w/ tubs Laundry room upstairs 2 car garage, so it can fit 4 cars. Amenities include 2 pools, water slide, playground, fishing pond, dog park This is an HOA community and all rules and restrictions will apply . Home can be furnished or not Tenant choice different rents apply. All lawn care and landscaping are responsibility of the Tenants. Pet rent and non refundable fees apply to all renters. Breed restrictions apply Anyone over 18 living in the home must go though a background check with a fee of $75.00 per applicant. No smoking of any kind in the home or outside in front or backyard.
This property is off market, which means it's not currently listed for sale or rent on Zillow. This may be different from what's available on other websites or public sources.



