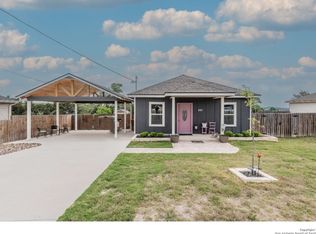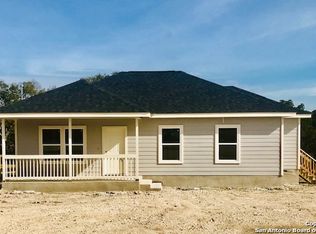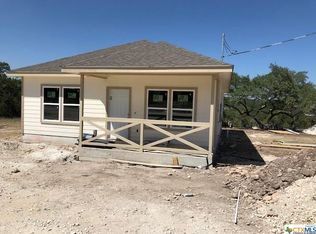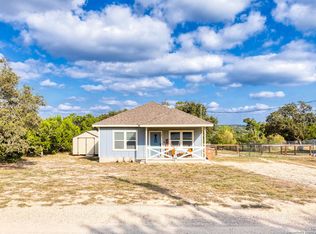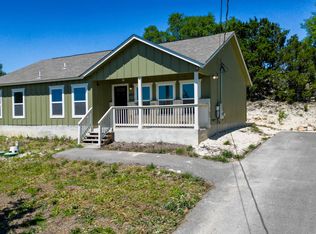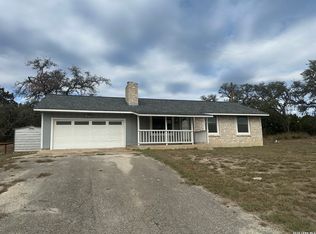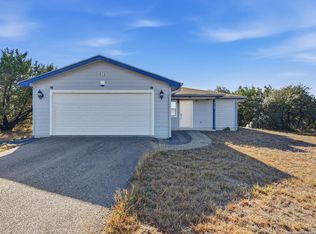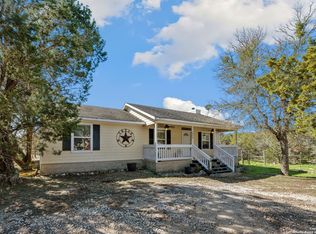BEST DEAL IN LAKE OF THE HILLS! Clean, well built, energy efficient home with big fenced in backyard complete with shed and chicken coop! Refrigerator Washer and Dryer are included with the right offer! The living room features a beautiful blue accent wall and beautiful laminate flooring, it is open to the kitchen. Your kitchen has gorgeous wood countertops, stainless steel appliances, plenty of space in you bright white cabinets, and the island offers room enough to serve and a breakfast bar. The primary bedroom offers lots of room and a full bath, that is ready to be your own private retreat with walk in closet. Your back yard has newly stained deck with plenty of area for those family and friends BBQ's or gardening, and chickens! The storage shed will keep your yard/gardening tools. You are going to love your mornings or evenings sitting out here enjoying the sunrise or the sunset - Don't miss your opportunity to own this Gem of a Home!
For sale
$232,500
421 Cimarron, Spring Branch, TX 78070
2beds
1,036sqft
Est.:
Single Family Residence
Built in 2019
10,018.8 Square Feet Lot
$230,300 Zestimate®
$224/sqft
$-- HOA
What's special
Laminate flooringChicken coopStainless steel appliancesBig fenced in backyardGorgeous wood countertopsBeautiful blue accent wallNewly stained deck
- 191 days |
- 296 |
- 15 |
Zillow last checked: 8 hours ago
Listing updated: January 11, 2026 at 10:07pm
Listed by:
Celia Taylor TREC #723111 (210) 995-2235,
Option One Real Estate
Source: LERA MLS,MLS#: 1884608
Tour with a local agent
Facts & features
Interior
Bedrooms & bathrooms
- Bedrooms: 2
- Bathrooms: 2
- Full bathrooms: 2
Primary bedroom
- Features: Walk-In Closet(s), Ceiling Fan(s), Full Bath
- Area: 156
- Dimensions: 13 x 12
Bedroom 2
- Area: 130
- Dimensions: 10 x 13
Primary bathroom
- Features: Single Vanity
- Area: 54
- Dimensions: 9 x 6
Kitchen
- Area: 153
- Dimensions: 17 x 9
Living room
- Area: 240
- Dimensions: 15 x 16
Heating
- Central, Electric
Cooling
- Central Air
Appliances
- Included: Cooktop, Microwave, Range, Disposal, Dishwasher, Electric Cooktop
- Laundry: Main Level, Washer Hookup, Dryer Connection
Features
- One Living Area, Liv/Din Combo, Eat-in Kitchen, Kitchen Island, Breakfast Bar, Utility Room Inside, 1st Floor Lvl/No Steps, Open Floorplan, High Speed Internet, Walk-In Closet(s), Master Downstairs, Ceiling Fan(s), Solid Counter Tops
- Flooring: Ceramic Tile, Laminate
- Windows: Double Pane Windows, Window Coverings
- Has basement: No
- Attic: Pull Down Stairs
- Has fireplace: No
- Fireplace features: Not Applicable
Interior area
- Total interior livable area: 1,036 sqft
Video & virtual tour
Property
Parking
- Parking features: None
Accessibility
- Accessibility features: 2+ Access Exits, Doors-Swing-In, Accessible Doors, Accessible for Hearing-Impairment, No Carpet, First Floor Bath, First Floor Bedroom
Features
- Levels: One
- Stories: 1
- Patio & porch: Deck
- Exterior features: Rain Gutters
- Pool features: None
- Fencing: Privacy,Wire
Lot
- Size: 10,018.8 Square Feet
- Features: Level
Details
- Additional structures: Shed(s)
- Parcel number: 300325239500
Construction
Type & style
- Home type: SingleFamily
- Architectural style: Traditional
- Property subtype: Single Family Residence
Materials
- Siding, Vinyl Siding
- Foundation: Slab
- Roof: Composition
Condition
- Pre-Owned
- New construction: No
- Year built: 2019
Details
- Builder name: Sunny Circle Homes
Utilities & green energy
- Electric: PEC
- Sewer: Sewer System
- Water: SJWTX, Water System
- Utilities for property: Cable Available
Community & HOA
Community
- Features: None
- Security: Smoke Detector(s), Security System Leased, Prewired
- Subdivision: Lake Of The Hills
Location
- Region: Spring Branch
Financial & listing details
- Price per square foot: $224/sqft
- Tax assessed value: $218,380
- Annual tax amount: $3,153
- Price range: $232.5K - $232.5K
- Date on market: 7/17/2025
- Cumulative days on market: 190 days
- Listing terms: Conventional,FHA,VA Loan,Lease Option,Buydown,Wraparound,100% Financing,Investors OK,Assumable,USDA Loan
Estimated market value
$230,300
$219,000 - $242,000
$1,566/mo
Price history
Price history
| Date | Event | Price |
|---|---|---|
| 8/13/2025 | Price change | $232,500-1.1%$224/sqft |
Source: | ||
| 7/17/2025 | Listed for sale | $235,000+2.2%$227/sqft |
Source: | ||
| 9/13/2024 | Listing removed | $2,000$2/sqft |
Source: Zillow Rentals Report a problem | ||
| 7/28/2024 | Listed for rent | $2,000$2/sqft |
Source: Zillow Rentals Report a problem | ||
| 11/21/2022 | Sold | -- |
Source: | ||
Public tax history
Public tax history
| Year | Property taxes | Tax assessment |
|---|---|---|
| 2025 | -- | $218,380 +3.2% |
| 2024 | $3,148 -8.3% | $211,620 -7.9% |
| 2023 | $3,433 +144.5% | $229,810 +51.3% |
Find assessor info on the county website
BuyAbility℠ payment
Est. payment
$1,429/mo
Principal & interest
$1123
Property taxes
$225
Home insurance
$81
Climate risks
Neighborhood: 78070
Nearby schools
GreatSchools rating
- 8/10Rebecca Creek Elementary SchoolGrades: PK-5Distance: 5.9 mi
- 8/10Mt Valley Middle SchoolGrades: 6-8Distance: 15.3 mi
- 6/10Canyon Lake High SchoolGrades: 9-12Distance: 10.8 mi
Schools provided by the listing agent
- Elementary: Rebecca Creek
- Middle: Mountain Valley
- High: Canyon Lake
- District: Comal
Source: LERA MLS. This data may not be complete. We recommend contacting the local school district to confirm school assignments for this home.
